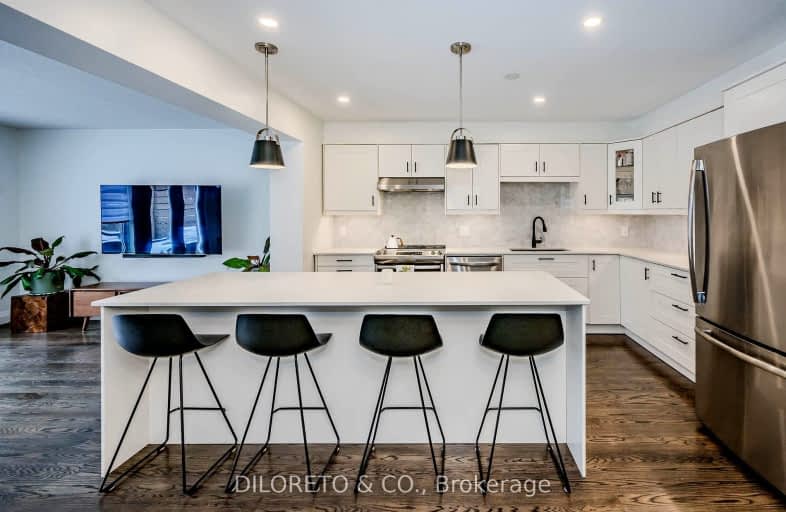Sold on Apr 18, 2024
Note: Property is not currently for sale or for rent.

-
Type: Detached
-
Style: 2 1/2 Storey
-
Size: 2000 sqft
-
Lot Size: 25.53 x 109.91 Feet
-
Age: 16-30 years
-
Taxes: $5,756 per year
-
Days on Site: 29 Days
-
Added: Mar 20, 2024 (4 weeks on market)
-
Updated:
-
Last Checked: 2 months ago
-
MLS®#: X8161130
-
Listed By: Diloreto & co.
Welcome to 78 Carrington Place, nestled within a quiet neighbourhood in Kortright West, enjoy a multitude of updates including new raw wood floors, French doors, newer kitchen appliances, fully updated bathrooms and more! Offering over 2000 sq ft (above grade), 3 beds and 4 total baths. The fully renovated kitchen (2021) features sleek countertops, new cupboards and stainless steel appliances, a gorgeous kitchen island with breakfast bar, built in wine fridge and ample storage space. The large living room has large glass doors that walk-out to the fully fenced backyard with finished deck. Travel to the second floor and find 3 large bedrooms and a 4pc main bathroom - the primary bedroom having its own 3pc ensuite and desk nook. Both bathrooms have been entirely renovated (2021) with new bathtubs, showers, vanities, hardware, plus new ceramic flooring. Ascend to the third floor and find an upper level loft. Finally the fully finished basement offers a large rec room and 2pc bath.
Extras
Located in family friendly neighbourhood, this home offers easy access to a wealth of amenities, including shopping, dining, parks, grocery stores and top-rated schools.
Property Details
Facts for 78 Carrington Place, Guelph
Status
Days on Market: 29
Last Status: Sold
Sold Date: Apr 18, 2024
Closed Date: Jul 02, 2024
Expiry Date: Jun 20, 2024
Sold Price: $949,900
Unavailable Date: Apr 19, 2024
Input Date: Mar 21, 2024
Property
Status: Sale
Property Type: Detached
Style: 2 1/2 Storey
Size (sq ft): 2000
Age: 16-30
Area: Guelph
Community: Guelph South
Availability Date: July preferred
Assessment Amount: $446,000
Assessment Year: 2024
Inside
Bedrooms: 3
Bathrooms: 4
Kitchens: 1
Rooms: 12
Den/Family Room: Yes
Air Conditioning: Central Air
Fireplace: No
Laundry Level: Upper
Washrooms: 4
Building
Basement: Finished
Basement 2: Full
Heat Type: Forced Air
Heat Source: Gas
Exterior: Brick Front
Exterior: Vinyl Siding
Water Supply: Municipal
Special Designation: Unknown
Parking
Driveway: Private
Garage Spaces: 1
Garage Type: Attached
Covered Parking Spaces: 2
Total Parking Spaces: 3
Fees
Tax Year: 2024
Tax Legal Description: LOT 25, PLAN 61M14, GUELPH
Taxes: $5,756
Highlights
Feature: Park
Feature: Public Transit
Feature: School
Land
Cross Street: Edinburgh Rd S.
Municipality District: Guelph
Fronting On: South
Pool: None
Sewer: Sewers
Lot Depth: 109.91 Feet
Lot Frontage: 25.53 Feet
Zoning: R1D-2
Additional Media
- Virtual Tour: https://unbranded.youriguide.com/78_carrington_pl_guelph_on/
Rooms
Room details for 78 Carrington Place, Guelph
| Type | Dimensions | Description |
|---|---|---|
| Living Main | 3.63 x 6.25 | |
| Dining Main | 3.15 x 3.00 | |
| Kitchen Main | 3.91 x 3.23 | |
| Bathroom Main | - | 2 Pc Bath |
| Br 2nd | 5.03 x 0.23 | |
| Bathroom 2nd | - | 3 Pc Ensuite |
| Br 2nd | 3.40 x 3.15 | |
| Br 2nd | 3.94 x 3.15 | |
| Bathroom 2nd | - | 4 Pc Bath |
| Family 3rd | 4.09 x 6.48 | |
| Rec Bsmt | 7.59 x 6.07 | |
| Bathroom Bsmt | - | 2 Pc Bath |
| XXXXXXXX | XXX XX, XXXX |
XXXXXX XXX XXXX |
$XXX,XXX |
| XXXXXXXX XXXXXX | XXX XX, XXXX | $949,900 XXX XXXX |
Car-Dependent
- Almost all errands require a car.

École élémentaire publique L'Héritage
Elementary: PublicChar-Lan Intermediate School
Elementary: PublicSt Peter's School
Elementary: CatholicHoly Trinity Catholic Elementary School
Elementary: CatholicÉcole élémentaire catholique de l'Ange-Gardien
Elementary: CatholicWilliamstown Public School
Elementary: PublicÉcole secondaire publique L'Héritage
Secondary: PublicCharlottenburgh and Lancaster District High School
Secondary: PublicSt Lawrence Secondary School
Secondary: PublicÉcole secondaire catholique La Citadelle
Secondary: CatholicHoly Trinity Catholic Secondary School
Secondary: CatholicCornwall Collegiate and Vocational School
Secondary: Public

