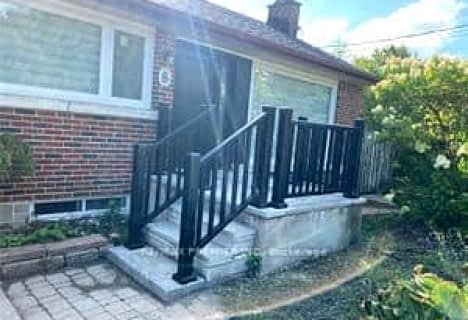Car-Dependent
- Almost all errands require a car.
2
/100
Some Transit
- Most errands require a car.
29
/100
Somewhat Bikeable
- Most errands require a car.
36
/100

Brant Avenue Public School
Elementary: Public
2.27 km
Ottawa Crescent Public School
Elementary: Public
2.67 km
William C. Winegard Public School
Elementary: Public
2.06 km
St John Catholic School
Elementary: Catholic
2.59 km
Ken Danby Public School
Elementary: Public
1.34 km
Holy Trinity Catholic School
Elementary: Catholic
1.42 km
St John Bosco Catholic School
Secondary: Catholic
4.83 km
Our Lady of Lourdes Catholic School
Secondary: Catholic
5.14 km
St James Catholic School
Secondary: Catholic
2.61 km
Guelph Collegiate and Vocational Institute
Secondary: Public
5.19 km
Centennial Collegiate and Vocational Institute
Secondary: Public
6.98 km
John F Ross Collegiate and Vocational Institute
Secondary: Public
2.85 km
-
Morningcrest Park
Guelph ON 0.19km -
Grange Road Park
Guelph ON 1.11km -
Joe Veroni Park
Flemming Dr (Watson Rd.), Guelph ON 1.57km
-
RBC Royal Bank
435 Woodlawn Rd W, Guelph ON N1K 1E9 7.88km -
Localcoin Bitcoin ATM - Little Short Stop - Silver Creek N
121 Silvercreek Pky N, Guelph ON N1H 3T3 6.31km -
CIBC
485 Silvercreek Pky N, Guelph ON N1H 7K5 6.61km


