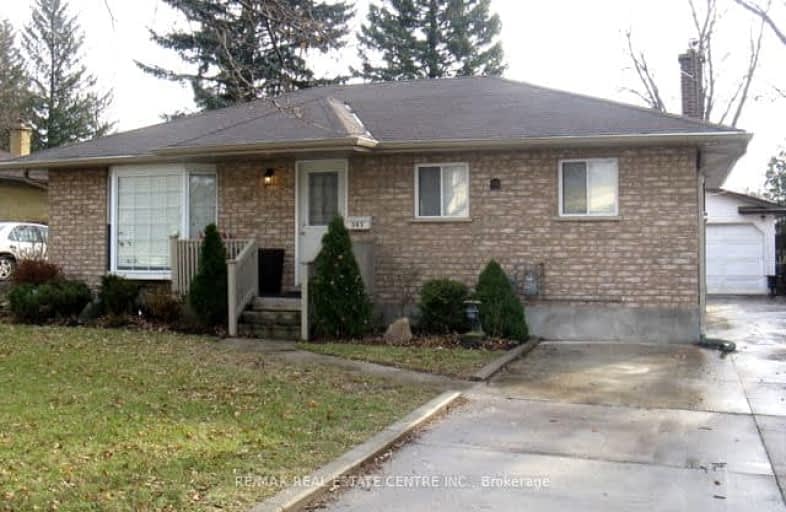Very Walkable
- Most errands can be accomplished on foot.
Some Transit
- Most errands require a car.
Very Bikeable
- Most errands can be accomplished on bike.

École élémentaire L'Odyssée
Elementary: PublicBrant Avenue Public School
Elementary: PublicHoly Rosary Catholic School
Elementary: CatholicSt Patrick Catholic School
Elementary: CatholicEdward Johnson Public School
Elementary: PublicWaverley Drive Public School
Elementary: PublicSt John Bosco Catholic School
Secondary: CatholicOur Lady of Lourdes Catholic School
Secondary: CatholicSt James Catholic School
Secondary: CatholicGuelph Collegiate and Vocational Institute
Secondary: PublicCentennial Collegiate and Vocational Institute
Secondary: PublicJohn F Ross Collegiate and Vocational Institute
Secondary: Public-
John F Ross Playground
Stephenson Rd (Eramosa Road), Guelph ON 0.9km -
Riverside Park
Riverview Dr, Guelph ON 1.14km -
Frankie's Park
1.51km
-
TD Canada Trust Branch and ATM
350 Eramosa Rd, Guelph ON N1E 2M9 0.88km -
President's Choice Financial ATM
297 Eramosa Rd, Guelph ON N1E 2M7 1.13km -
CIBC
25 Victoria Rd N, Guelph ON N1E 5G6 2.24km





