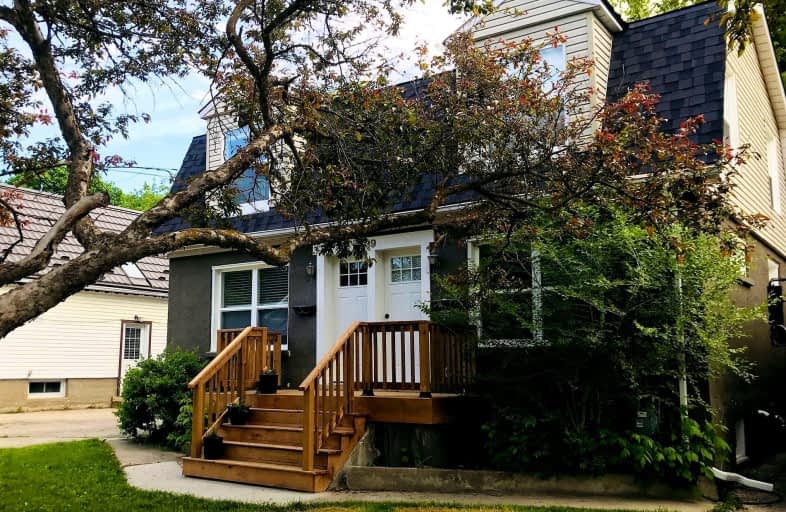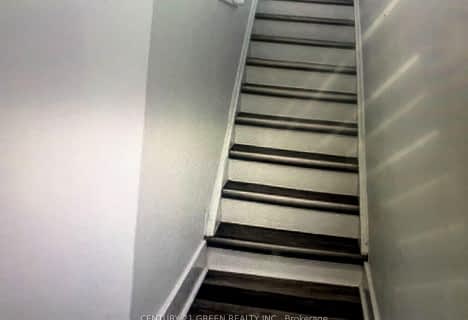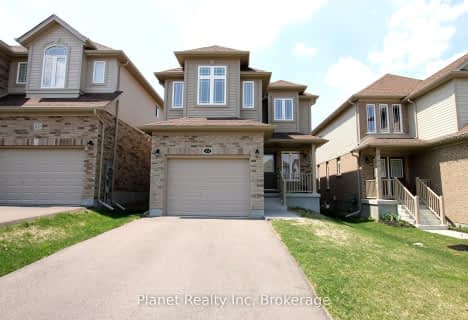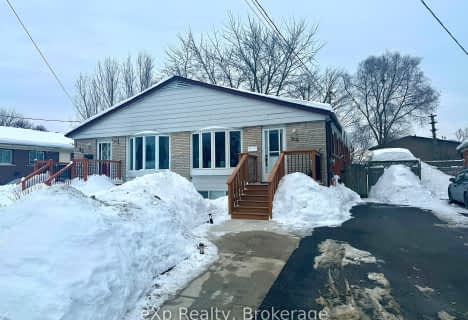Somewhat Walkable
- Some errands can be accomplished on foot.
50
/100
Some Transit
- Most errands require a car.
48
/100
Very Bikeable
- Most errands can be accomplished on bike.
77
/100

Sacred HeartCatholic School
Elementary: Catholic
0.80 km
Ecole Guelph Lake Public School
Elementary: Public
1.07 km
Ottawa Crescent Public School
Elementary: Public
1.10 km
John Galt Public School
Elementary: Public
0.60 km
Ecole King George Public School
Elementary: Public
0.83 km
St John Catholic School
Elementary: Catholic
0.63 km
St John Bosco Catholic School
Secondary: Catholic
1.73 km
Our Lady of Lourdes Catholic School
Secondary: Catholic
2.64 km
St James Catholic School
Secondary: Catholic
0.61 km
Guelph Collegiate and Vocational Institute
Secondary: Public
2.26 km
Centennial Collegiate and Vocational Institute
Secondary: Public
3.76 km
John F Ross Collegiate and Vocational Institute
Secondary: Public
1.16 km
-
Peter Misersky Memorial Park
ON 1.36km -
Starview Park
Guelph ON 1.46km -
Herb Markle Park
ON 1.68km
-
TD Bank Financial Group
375 Eramosa Rd, Guelph ON N1E 2N1 1.23km -
TD Canada Trust ATM
34 Wyndham St N, Guelph ON N1H 4E5 1.45km -
CIBC
Woodlawn Rd (woolwich), Guelph ON N0B 1B0 3.41km














