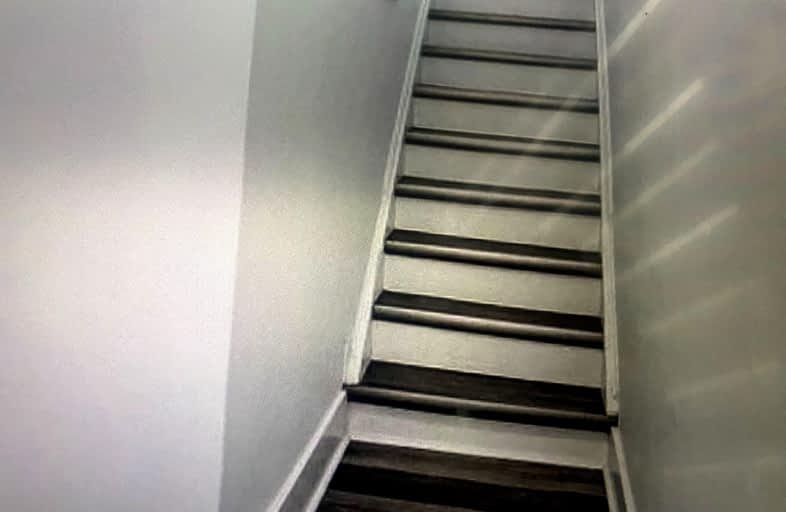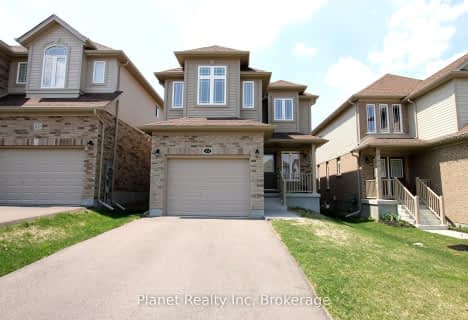Somewhat Walkable
- Some errands can be accomplished on foot.
Some Transit
- Most errands require a car.
Very Bikeable
- Most errands can be accomplished on bike.

Sacred HeartCatholic School
Elementary: CatholicEcole Guelph Lake Public School
Elementary: PublicWilliam C. Winegard Public School
Elementary: PublicSt John Catholic School
Elementary: CatholicKen Danby Public School
Elementary: PublicHoly Trinity Catholic School
Elementary: CatholicSt John Bosco Catholic School
Secondary: CatholicCollege Heights Secondary School
Secondary: PublicSt James Catholic School
Secondary: CatholicGuelph Collegiate and Vocational Institute
Secondary: PublicCentennial Collegiate and Vocational Institute
Secondary: PublicJohn F Ross Collegiate and Vocational Institute
Secondary: Public-
Mico Valeriote Park
ON 0.89km -
Franchetto Park
Guelph ON 1.28km -
University of Guelph Arboretum
College Ave E, Guelph ON N1G 2W1 1.36km
-
TD Bank Financial Group
34 Wyndham St N (Cork Street), Guelph ON N1H 4E5 2.11km -
Cash-A-Cheque
45 Macdonell St, Guelph ON N1H 2Z4 2.11km -
TD Canada Trust Branch and ATM
350 Eramosa Rd, Guelph ON N1E 2M9 2.29km









