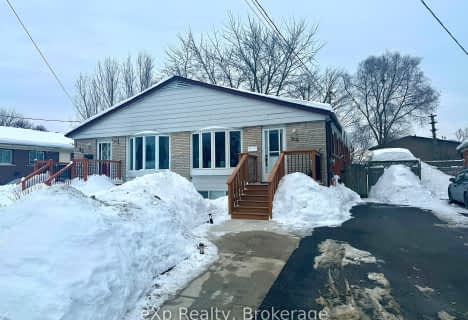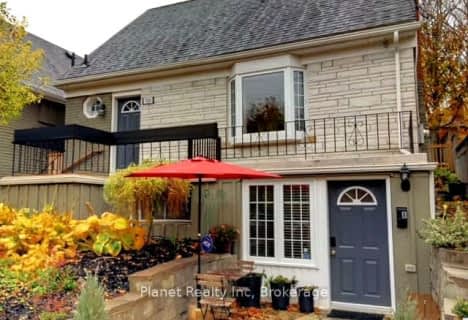Somewhat Walkable
- Some errands can be accomplished on foot.
50
/100
Some Transit
- Most errands require a car.
43
/100
Bikeable
- Some errands can be accomplished on bike.
54
/100

École élémentaire L'Odyssée
Elementary: Public
1.72 km
June Avenue Public School
Elementary: Public
0.27 km
Victory Public School
Elementary: Public
1.23 km
St Joseph Catholic School
Elementary: Catholic
2.25 km
Willow Road Public School
Elementary: Public
1.59 km
Paisley Road Public School
Elementary: Public
2.30 km
St John Bosco Catholic School
Secondary: Catholic
2.60 km
College Heights Secondary School
Secondary: Public
4.67 km
Our Lady of Lourdes Catholic School
Secondary: Catholic
1.27 km
St James Catholic School
Secondary: Catholic
3.51 km
Guelph Collegiate and Vocational Institute
Secondary: Public
2.17 km
John F Ross Collegiate and Vocational Institute
Secondary: Public
2.50 km
-
Riverside Park
Riverview Dr, Guelph ON 1.05km -
Frankie's Park
1.69km -
Exhibition Park
81 London Rd W, Guelph ON N1H 2B8 1.7km
-
CIBC
Woodlawn Rd (woolwich), Guelph ON N0B 1B0 0.6km -
Meridian
200 Speedvale Ave E, Guelph ON N1E 1M5 0.81km -
Scotia bank
368 Speedvale Ave E, Guelph ON N1E 1N5 1.96km







