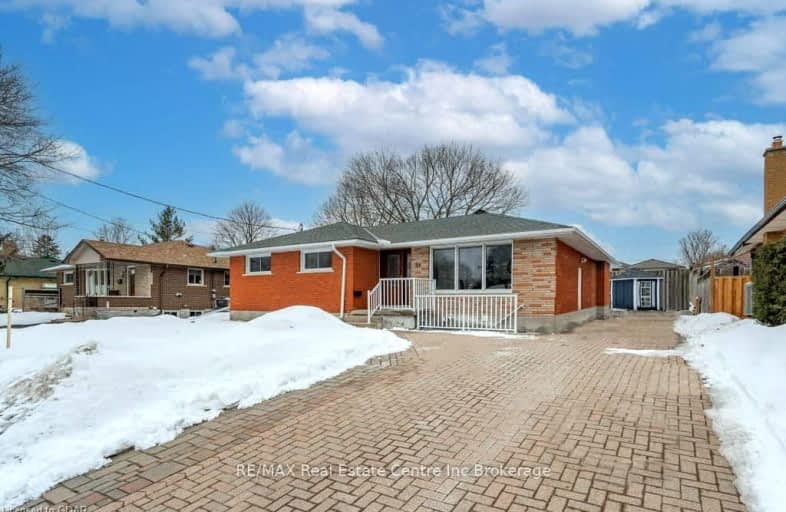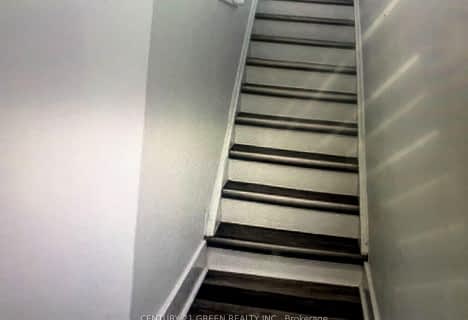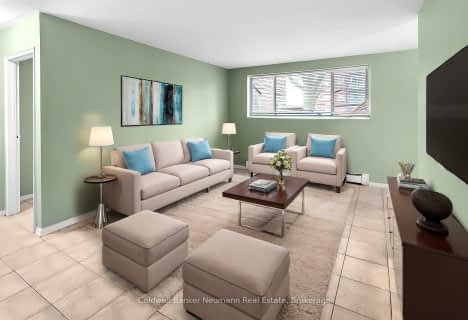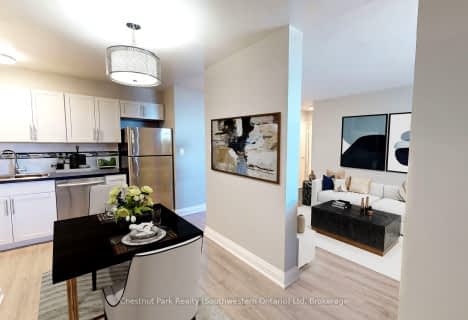Somewhat Walkable
- Some errands can be accomplished on foot.
63
/100
Some Transit
- Most errands require a car.
41
/100
Bikeable
- Some errands can be accomplished on bike.
64
/100

École élémentaire L'Odyssée
Elementary: Public
0.98 km
Holy Rosary Catholic School
Elementary: Catholic
0.41 km
Ottawa Crescent Public School
Elementary: Public
0.94 km
Victory Public School
Elementary: Public
1.16 km
Edward Johnson Public School
Elementary: Public
0.56 km
Ecole King George Public School
Elementary: Public
0.99 km
St John Bosco Catholic School
Secondary: Catholic
1.98 km
Our Lady of Lourdes Catholic School
Secondary: Catholic
1.73 km
St James Catholic School
Secondary: Catholic
1.77 km
Guelph Collegiate and Vocational Institute
Secondary: Public
2.03 km
Centennial Collegiate and Vocational Institute
Secondary: Public
4.38 km
John F Ross Collegiate and Vocational Institute
Secondary: Public
0.73 km
-
Herb Markle Park
Ontario 0.86km -
Goldie Mill Park
75 Cardigan St (At London Rd), Guelph ON N1H 3Z7 1.13km -
Riverside Park
709 Woolwich St, Guelph ON N1H 3Z1 1.29km
-
BMO Bank of Montreal
78 Wyndham St N, Guelph ON N1H 6L8 1.68km -
CIBC
59 Wyndham St N (Douglas St), Guelph ON N1H 4E7 1.71km -
Cash-A-Cheque
45 Macdonell St, Guelph ON N1H 2Z4 1.9km














