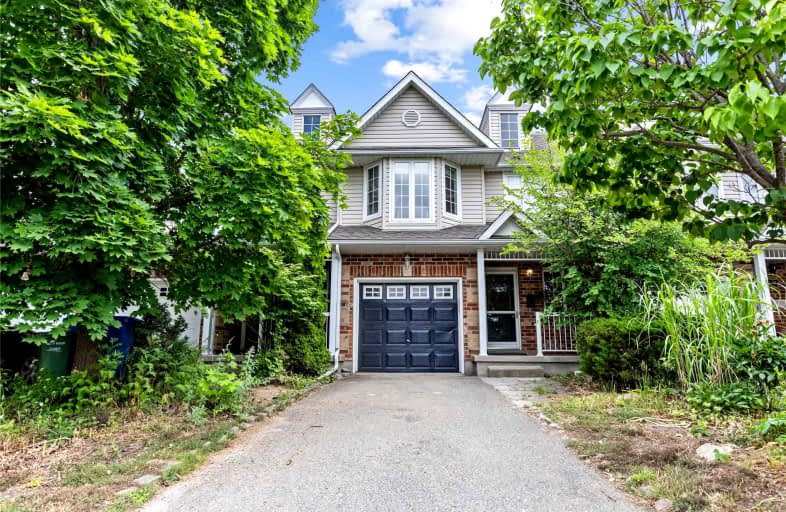Sold on Jul 20, 2022
Note: Property is not currently for sale or for rent.

-
Type: Att/Row/Twnhouse
-
Style: 2-Storey
-
Size: 1100 sqft
-
Lot Size: 20 x 103 Feet
-
Age: 16-30 years
-
Taxes: $3,691 per year
-
Days on Site: 8 Days
-
Added: Jul 12, 2022 (1 week on market)
-
Updated:
-
Last Checked: 2 months ago
-
MLS®#: X5693594
-
Listed By: Sutton group - summit realty inc., brokerage
Over $50K Spent On Upgrades, As Per Seller! Perfect Home For Families Or Investors. This Renovated Freehold Townhome Offers 3 + 1 Bdrm, 4 Bthrms & Finished Bsmnt. Extensively Upgraded Including New Flooring, Bthrms, Freshly Painted, Counters & Much More. Upper Level Features Primary Bdrm W/Walk-In Closet, Vaulted Ceilings & Rare 3 Pce Ensuite. 2 Other Good Size Bdrms & Additional 4 Pce Bthrm On The Level. Ll Features Rec Room, Additional Bdrm & 4 Pce Bthrm.
Extras
Fridge, Gas Stove, Dishwasher, Ots Microwave, Washer And Dryer, All Elfs, All Window Coverings. Walking Distance To Restaurants, Grocery Store, Schools, Preservation Park Trail System And All Other Amenities.10 Min To Uog.
Property Details
Facts for 79 Terraview Crescent, Guelph
Status
Days on Market: 8
Last Status: Sold
Sold Date: Jul 20, 2022
Closed Date: Aug 17, 2022
Expiry Date: Nov 12, 2022
Sold Price: $720,100
Unavailable Date: Jul 20, 2022
Input Date: Jul 12, 2022
Prior LSC: Listing with no contract changes
Property
Status: Sale
Property Type: Att/Row/Twnhouse
Style: 2-Storey
Size (sq ft): 1100
Age: 16-30
Area: Guelph
Community: Hanlon Creek
Availability Date: Immed/Tbd
Assessment Amount: $323,000
Assessment Year: 2021
Inside
Bedrooms: 3
Bedrooms Plus: 1
Bathrooms: 4
Kitchens: 1
Rooms: 5
Den/Family Room: No
Air Conditioning: Central Air
Fireplace: Yes
Laundry Level: Lower
Washrooms: 4
Building
Basement: Finished
Basement 2: Full
Heat Type: Forced Air
Heat Source: Gas
Exterior: Brick
Exterior: Vinyl Siding
Water Supply: Municipal
Special Designation: Unknown
Parking
Driveway: Private
Garage Spaces: 1
Garage Type: Attached
Covered Parking Spaces: 2
Total Parking Spaces: 3
Fees
Tax Year: 2021
Tax Legal Description: Pt Blk 7, Pl 61M44, Pt 4, 61R8694 ; Guelph ; S/T R
Taxes: $3,691
Highlights
Feature: Park
Feature: Place Of Worship
Feature: Public Transit
Feature: School
Land
Cross Street: Kortright Rd W/Edinb
Municipality District: Guelph
Fronting On: South
Pool: None
Sewer: Sewers
Lot Depth: 103 Feet
Lot Frontage: 20 Feet
Additional Media
- Virtual Tour: http://listing.otbxair.com/79terraviewcrescent/?mls
Rooms
Room details for 79 Terraview Crescent, Guelph
| Type | Dimensions | Description |
|---|---|---|
| Living Main | 4.11 x 4.88 | Laminate, Gas Fireplace, W/O To Yard |
| Dining Main | 3.05 x 4.88 | Laminate, Pot Lights, Breakfast Area |
| Prim Bdrm 2nd | 3.35 x 4.01 | Laminate, 3 Pc Ensuite, W/I Closet |
| Br 2nd | 2.95 x 4.17 | Laminate, Window, Closet |
| Br 2nd | 2.90 x 4.11 | Laminate, Window, Closet |
| Br Bsmt | 4.04 x 4.57 | Broadloom, Closet, Window |
| XXXXXXXX | XXX XX, XXXX |
XXXX XXX XXXX |
$XXX,XXX |
| XXX XX, XXXX |
XXXXXX XXX XXXX |
$XXX,XXX |
| XXXXXXXX XXXX | XXX XX, XXXX | $720,100 XXX XXXX |
| XXXXXXXX XXXXXX | XXX XX, XXXX | $599,000 XXX XXXX |

Fred A Hamilton Public School
Elementary: PublicSt Paul Catholic School
Elementary: CatholicSt Michael Catholic School
Elementary: CatholicJean Little Public School
Elementary: PublicEcole Arbour Vista Public School
Elementary: PublicRickson Ridge Public School
Elementary: PublicDay School -Wellington Centre For ContEd
Secondary: PublicSt John Bosco Catholic School
Secondary: CatholicCollege Heights Secondary School
Secondary: PublicBishop Macdonell Catholic Secondary School
Secondary: CatholicSt James Catholic School
Secondary: CatholicCentennial Collegiate and Vocational Institute
Secondary: Public

