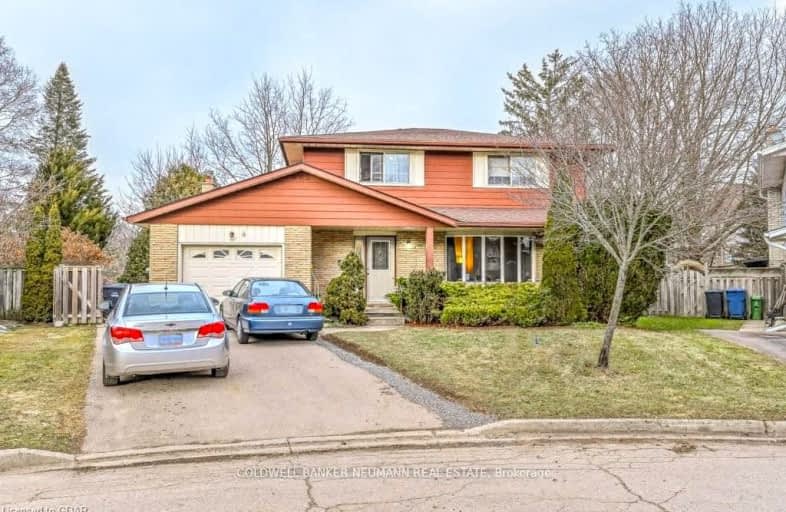Sold on Jun 20, 2013
Note: Property is not currently for sale or for rent.

-
Type: Detached
-
Style: 2-Storey
-
Lot Size: 38 x 0 Acres
-
Age: 31-50 years
-
Taxes: $4,689 per year
-
Days on Site: 17 Days
-
Added: Dec 12, 2024 (2 weeks on market)
-
Updated:
-
Last Checked: 2 months ago
-
MLS®#: X11259854
-
Listed By: Coldwell banker neumann real estate, brokerage
Property Details
Facts for 8 Byron Court, Guelph
Status
Days on Market: 17
Last Status: Sold
Sold Date: Jun 20, 2013
Closed Date: Aug 01, 2013
Expiry Date: Sep 03, 2013
Sold Price: $405,000
Unavailable Date: Jun 20, 2013
Input Date: Jun 03, 2013
Prior LSC: Sold
Property
Status: Sale
Property Type: Detached
Style: 2-Storey
Age: 31-50
Area: Guelph
Community: Hanlon Creek
Availability Date: Subject to ...
Assessment Amount: $371,750
Assessment Year: 2013
Inside
Bathrooms: 3
Kitchens: 1
Air Conditioning: Central Air
Fireplace: No
Washrooms: 3
Building
Basement: Finished
Basement 2: Full
Heat Type: Forced Air
Heat Source: Gas
Exterior: Vinyl Siding
Exterior: Wood
Elevator: N
UFFI: No
Water Supply: Municipal
Special Designation: Unknown
Parking
Driveway: Other
Garage Spaces: 1
Garage Type: Attached
Total Parking Spaces: 1
Fees
Tax Year: 2013
Tax Legal Description: Lot 16, Plan 657; Guelph
Taxes: $4,689
Land
Cross Street: Yewholme
Municipality District: Guelph
Pool: None
Sewer: Sewers
Lot Frontage: 38 Acres
Acres: < .50
Zoning: R1B
Rooms
Room details for 8 Byron Court, Guelph
| Type | Dimensions | Description |
|---|---|---|
| Living Main | 3.55 x 5.68 | |
| Dining Main | 3.27 x 3.35 | |
| Kitchen Main | 3.35 x 4.03 | |
| Prim Bdrm 2nd | 2.89 x 4.62 | |
| Bathroom Bsmt | - | |
| Bathroom Main | - | |
| Bathroom 2nd | - | |
| Br 2nd | 3.20 x 3.35 | |
| Br 2nd | 3.35 x 4.47 | |
| Family Main | 6.40 x 8.05 | |
| Other Bsmt | 6.40 x 8.05 | |
| Bathroom 2nd | - |
| XXXXXXXX | XXX XX, XXXX |
XXXXXX XXX XXXX |
$XXX,XXX |
| XXXXXXXX XXXXXX | XXX XX, XXXX | $999,900 XXX XXXX |

Priory Park Public School
Elementary: PublicFred A Hamilton Public School
Elementary: PublicSt Michael Catholic School
Elementary: CatholicJean Little Public School
Elementary: PublicEcole Arbour Vista Public School
Elementary: PublicRickson Ridge Public School
Elementary: PublicDay School -Wellington Centre For ContEd
Secondary: PublicSt John Bosco Catholic School
Secondary: CatholicCollege Heights Secondary School
Secondary: PublicBishop Macdonell Catholic Secondary School
Secondary: CatholicSt James Catholic School
Secondary: CatholicCentennial Collegiate and Vocational Institute
Secondary: Public