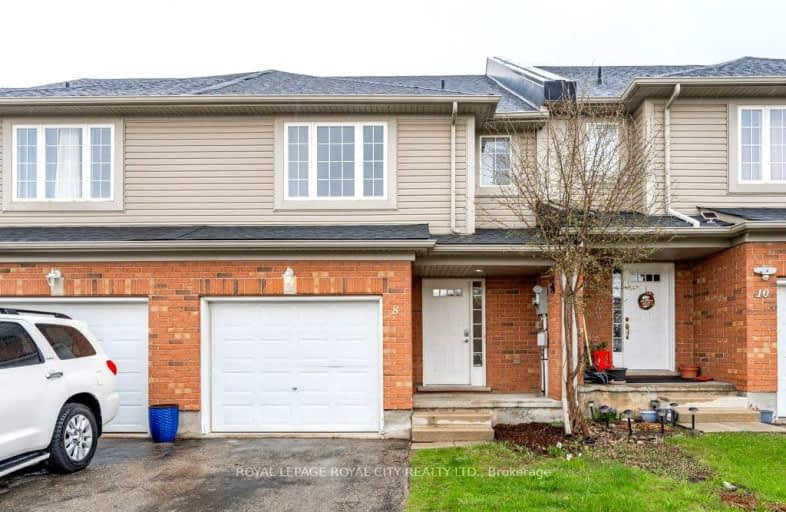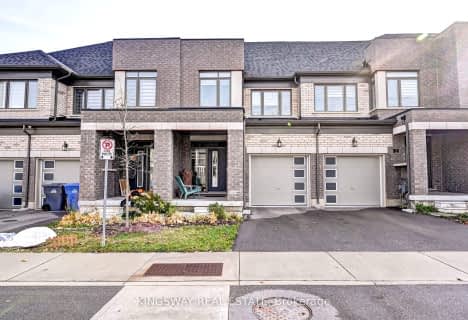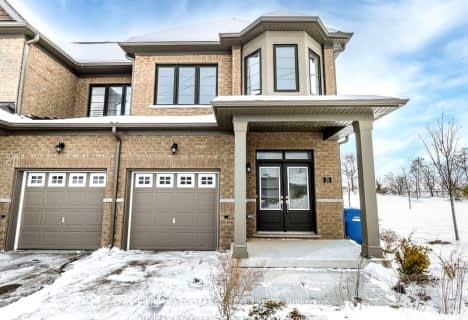Car-Dependent
- Most errands require a car.
Some Transit
- Most errands require a car.
Somewhat Bikeable
- Most errands require a car.

Gateway Drive Public School
Elementary: PublicSt Francis of Assisi Catholic School
Elementary: CatholicSt Peter Catholic School
Elementary: CatholicWestwood Public School
Elementary: PublicTaylor Evans Public School
Elementary: PublicMitchell Woods Public School
Elementary: PublicSt John Bosco Catholic School
Secondary: CatholicCollege Heights Secondary School
Secondary: PublicOur Lady of Lourdes Catholic School
Secondary: CatholicGuelph Collegiate and Vocational Institute
Secondary: PublicCentennial Collegiate and Vocational Institute
Secondary: PublicJohn F Ross Collegiate and Vocational Institute
Secondary: Public-
Norm Jary Park
22 Shelldale Cres (Dawson Rd.), Guelph ON 3km -
Centennial Park
Municipal St, Guelph ON N1G 0C3 3.92km -
Silvercreek Park
Guelph ON 4.01km
-
TD Bank Financial Group
963 Paisley Rd, Guelph ON N1K 1X6 1.01km -
RBC Royal Bank
975 Paisley Rd, Guelph ON N1K 1X6 1.09km -
Scotiabank
950 Paisley Rd (Paisley & Imperial), Guelph ON N1K 0A6 1.16km
- 3 bath
- 3 bed
#65-166 Deerpath Drive, Guelph, Ontario • N1K 0E2 • Willow West/Sugarbush/West Acres




