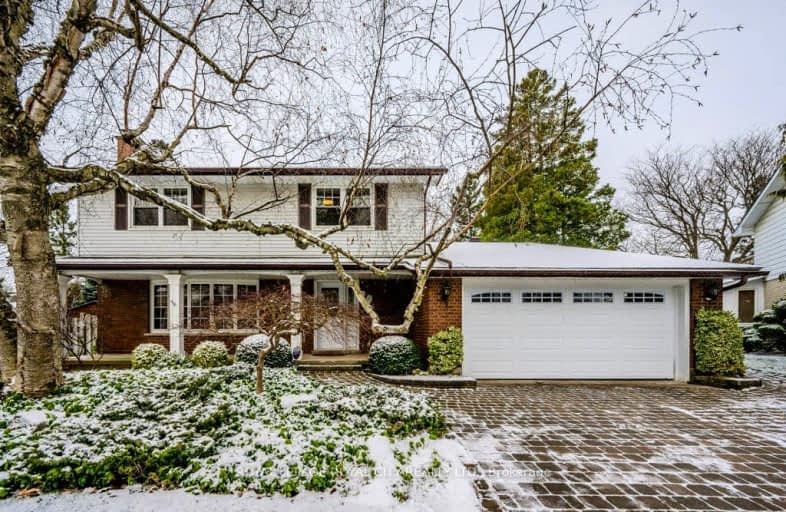Sold on Mar 22, 2024
Note: Property is not currently for sale or for rent.

-
Type: Detached
-
Style: 2-Storey
-
Size: 2000 sqft
-
Lot Size: 46.98 x 0 Feet
-
Age: 51-99 years
-
Taxes: $7,202 per year
-
Days on Site: 2 Days
-
Added: Mar 20, 2024 (2 days on market)
-
Updated:
-
Last Checked: 2 months ago
-
MLS®#: X8159476
-
Listed By: Royal lepage royal city realty ltd.
Captivating property nestled on a desirable pie-shaped lot on a quiet cul-de-sac. Mere steps to Waverley Park. Stunning curb appeal, an interlock driveway and perfectly manicured gardens invite you to this Brazolot built home. The thoughtfully designed layout displays a bright living rm that is open to the formal dining area. Adjacent, is a functional eat-in kitchen complete with a built-in oven, adequate cupboard/counter space & 2 convenient closets providing additional pantry space. The heart of the home is the bright and spacious family rm addition featuring a brick walled, floor to ceiling gas f/p, hardwood flooring and several large windows flaunting breathtaking views of the lush backyard. Patio doors lead out to a professionally landscaped backyard that offers a private oasis for outdoor enjoyment. Whether hosting bbqs, gardening, soaking up the sun in the heated salt water pool, or simply unwinding in the fresh air, this tranquil space enhances the overall living experience.
Extras
4 great-sized bdrms and a 4pc bath with a jetted tub on the 2nd level and a finished bsmt with a large rec rm & bonus rm! This home was carefully constructed to accommodate modern lifestyles with ample room for relaxation and entertainment.
Property Details
Facts for 8 Eton Place, Guelph
Status
Days on Market: 2
Last Status: Sold
Sold Date: Mar 22, 2024
Closed Date: Jun 13, 2024
Expiry Date: Oct 31, 2024
Sold Price: $1,310,000
Unavailable Date: Mar 23, 2024
Input Date: Mar 20, 2024
Prior LSC: Listing with no contract changes
Property
Status: Sale
Property Type: Detached
Style: 2-Storey
Size (sq ft): 2000
Age: 51-99
Area: Guelph
Community: Waverley
Availability Date: 30-60 days
Assessment Amount: $586,000
Assessment Year: 2024
Inside
Bedrooms: 4
Bathrooms: 2
Kitchens: 1
Rooms: 9
Den/Family Room: Yes
Air Conditioning: Central Air
Fireplace: Yes
Laundry Level: Lower
Central Vacuum: Y
Washrooms: 2
Building
Basement: Finished
Basement 2: Full
Heat Type: Forced Air
Heat Source: Gas
Exterior: Brick
Exterior: Metal/Side
Water Supply: Municipal
Special Designation: Unknown
Other Structures: Garden Shed
Parking
Driveway: Pvt Double
Garage Spaces: 2
Garage Type: Attached
Covered Parking Spaces: 4
Total Parking Spaces: 6
Fees
Tax Year: 2023
Tax Legal Description: PT LOTS 148 & 149, PLAN 587 , AS IN RO699638 ; S/T MS59004 GUELP
Taxes: $7,202
Highlights
Feature: Cul De Sac
Feature: Fenced Yard
Feature: Hospital
Feature: Park
Feature: Rec Centre
Feature: School
Land
Cross Street: Off Balmoral Dr.
Municipality District: Guelph
Fronting On: West
Parcel Number: 713040028
Pool: Inground
Sewer: Sewers
Lot Frontage: 46.98 Feet
Lot Irregularities: Pie-Shaped
Zoning: R1B
Rooms
Room details for 8 Eton Place, Guelph
| Type | Dimensions | Description |
|---|---|---|
| Living Main | 3.35 x 5.82 | |
| Kitchen Main | 3.28 x 3.30 | |
| Breakfast Main | 3.28 x 4.09 | |
| Dining Main | 3.28 x 2.97 | |
| Family Main | 5.36 x 6.48 | Brick Fireplace, Gas Fireplace, Hardwood Floor |
| Bathroom Main | - | 3 Pc Bath |
| Prim Bdrm 2nd | 3.45 x 4.27 | |
| 2nd Br 2nd | 4.04 x 2.95 | |
| 3rd Br 2nd | 3.48 x 3.02 | |
| 4th Br 2nd | 3.00 x 2.97 | |
| Bathroom 2nd | - | 4 Pc Bath |
| Rec Bsmt | 3.23 x 9.09 |
| XXXXXXXX | XXX XX, XXXX |
XXXXXX XXX XXXX |
$X,XXX,XXX |
| XXXXXXXX XXXXXX | XXX XX, XXXX | $1,265,000 XXX XXXX |
Car-Dependent
- Almost all errands require a car.

École élémentaire publique L'Héritage
Elementary: PublicChar-Lan Intermediate School
Elementary: PublicSt Peter's School
Elementary: CatholicHoly Trinity Catholic Elementary School
Elementary: CatholicÉcole élémentaire catholique de l'Ange-Gardien
Elementary: CatholicWilliamstown Public School
Elementary: PublicÉcole secondaire publique L'Héritage
Secondary: PublicCharlottenburgh and Lancaster District High School
Secondary: PublicSt Lawrence Secondary School
Secondary: PublicÉcole secondaire catholique La Citadelle
Secondary: CatholicHoly Trinity Catholic Secondary School
Secondary: CatholicCornwall Collegiate and Vocational School
Secondary: Public

