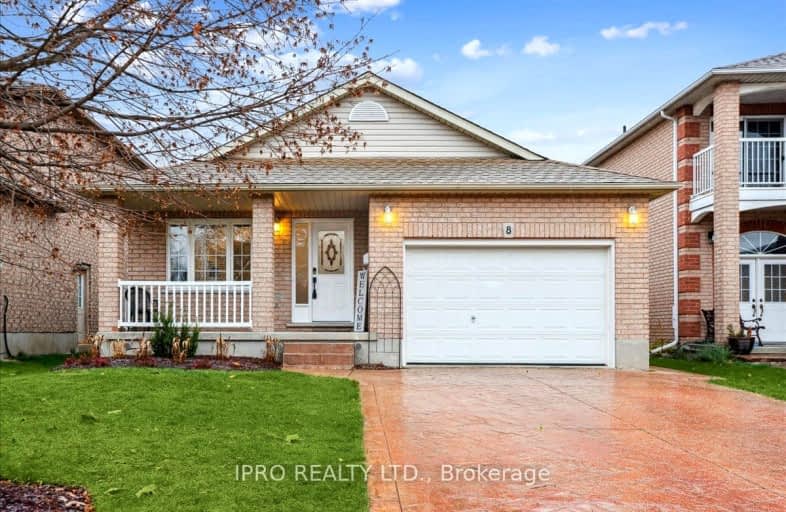Sold on Jul 29, 2012
Note: Property is not currently for sale or for rent.

-
Type: Detached
-
Style: Other
-
Lot Size: 41 x 105 Acres
-
Age: 0-5 years
-
Taxes: $4,510 per year
-
Days on Site: 27 Days
-
Added: Dec 21, 2024 (3 weeks on market)
-
Updated:
-
Last Checked: 2 months ago
-
MLS®#: X11262956
-
Listed By: Royal lepage royal city realty, brokerage
This beautiful 2077 square foot 4 bedroom home is located in a desirable neighborhood in the south end of Guelph. This home features an open concept living room, dining room and large kitchen with cathedral ceilings. The upper level features a large master bedroom with a 3 piece ensuite and a walk in closet, 2 additional bedrooms and a 4 piece main bathroom with a skylight. The lower level, which walks out to the backyard, features a spacious family room with a gas fire place, a fourth bedroom and a 4 piece bathroom. The basement is unfinished with a three piece bathroom roughed in. Located on a quiet crescent across from conservation trails. This home is perfect inside and out.
Property Details
Facts for 8 Irving Crescent, Guelph
Status
Days on Market: 27
Last Status: Sold
Sold Date: Jul 29, 2012
Closed Date: Sep 04, 2012
Expiry Date: Oct 30, 2012
Sold Price: $395,000
Unavailable Date: Jul 29, 2012
Input Date: Jul 03, 2012
Prior LSC: Sold
Property
Status: Sale
Property Type: Detached
Style: Other
Age: 0-5
Area: Guelph
Community: Clairfields
Availability Date: 30 days TBA
Assessment Amount: $357,000
Assessment Year: 2012
Inside
Bathrooms: 3
Kitchens: 1
Air Conditioning: Central Air
Fireplace: Yes
Washrooms: 3
Utilities
Electricity: Yes
Gas: Yes
Cable: Yes
Telephone: Yes
Building
Basement: Full
Basement 2: Unfinished
Heat Type: Forced Air
Heat Source: Gas
Exterior: Vinyl Siding
Exterior: Wood
Elevator: N
UFFI: No
Water Supply: Municipal
Special Designation: Unknown
Parking
Driveway: Other
Garage Spaces: 1
Garage Type: Attached
Total Parking Spaces: 1
Fees
Tax Year: 2012
Tax Legal Description: Plan 61M80 Lot 16
Taxes: $4,510
Land
Cross Street: Clairfields
Municipality District: Guelph
Fronting On: South
Pool: None
Sewer: Sewers
Lot Depth: 105 Acres
Lot Frontage: 41 Acres
Acres: < .50
Zoning: R1B
Rooms
Room details for 8 Irving Crescent, Guelph
| Type | Dimensions | Description |
|---|---|---|
| Living Main | 4.95 x 4.64 | |
| Dining Main | 3.27 x 4.64 | |
| Kitchen Main | 3.27 x 4.64 | |
| Prim Bdrm 2nd | 4.39 x 3.58 | |
| Bathroom 2nd | - | |
| Bathroom | - | |
| Bathroom 2nd | - | |
| Br 2nd | 3.17 x 3.93 | |
| Br | 3.88 x 3.14 | |
| Br 2nd | 3.12 x 2.81 | |
| Family | 6.98 x 4.11 | |
| Cold/Cant Bsmt | 1.52 x 4.87 |
| XXXXXXXX | XXX XX, XXXX |
XXXXXX XXX XXXX |
$XXX,XXX |
| XXXXXXXX XXXXXX | XXX XX, XXXX | $999,900 XXX XXXX |

St Paul Catholic School
Elementary: CatholicEcole Arbour Vista Public School
Elementary: PublicRickson Ridge Public School
Elementary: PublicSir Isaac Brock Public School
Elementary: PublicSt Ignatius of Loyola Catholic School
Elementary: CatholicWestminster Woods Public School
Elementary: PublicDay School -Wellington Centre For ContEd
Secondary: PublicSt John Bosco Catholic School
Secondary: CatholicCollege Heights Secondary School
Secondary: PublicBishop Macdonell Catholic Secondary School
Secondary: CatholicSt James Catholic School
Secondary: CatholicCentennial Collegiate and Vocational Institute
Secondary: Public