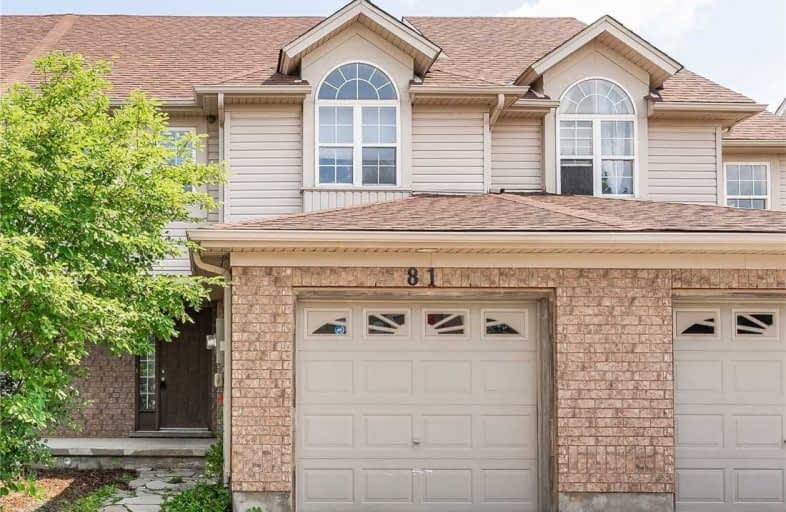Sold on Jul 12, 2021
Note: Property is not currently for sale or for rent.

-
Type: Att/Row/Twnhouse
-
Style: 2-Storey
-
Size: 1100 sqft
-
Lot Size: 22.97 x 110 Feet
-
Age: No Data
-
Taxes: $3,800 per year
-
Days on Site: 4 Days
-
Added: Jul 08, 2021 (4 days on market)
-
Updated:
-
Last Checked: 2 months ago
-
MLS®#: X5300210
-
Listed By: Coldwell banker neumann real estate, brokerage
Freehold Townhouse!!! Fantastic First Time Home Buyer Opportunity Or Ideal Investment Property! Situated In Guelph's South End, Right Across The Street From All Major Amenities Including Zhers, Tim Hortons, Lcbo, Multiple Restaurants And More Plus Easy Access To The Hwy 401, A Commuters Dream!
Extras
Offering Over 1400 Sq Ft Of Living Space Throughout, 3 Bedrooms, 3 Bathrooms & A 4Pc Bath Upstairs. A Finished Basement With Rec Room, Den And 3Pc Bathroom. In Prime Location Absolutely Walking Distance To Everything The South Ends Offers!
Property Details
Facts for 81 Farley Drive, Guelph
Status
Days on Market: 4
Last Status: Sold
Sold Date: Jul 12, 2021
Closed Date: Oct 11, 2021
Expiry Date: Oct 08, 2021
Sold Price: $640,000
Unavailable Date: Jul 12, 2021
Input Date: Jul 08, 2021
Prior LSC: Listing with no contract changes
Property
Status: Sale
Property Type: Att/Row/Twnhouse
Style: 2-Storey
Size (sq ft): 1100
Area: Guelph
Community: Guelph South
Availability Date: Immediate
Assessment Amount: $337,000
Assessment Year: 2021
Inside
Bedrooms: 3
Bathrooms: 3
Kitchens: 1
Rooms: 11
Den/Family Room: No
Air Conditioning: Central Air
Fireplace: No
Washrooms: 3
Building
Basement: Finished
Heat Type: Forced Air
Heat Source: Gas
Exterior: Brick
Exterior: Wood
Water Supply: Municipal
Special Designation: Unknown
Parking
Driveway: Front Yard
Garage Spaces: 1
Garage Type: Attached
Covered Parking Spaces: 1
Total Parking Spaces: 2
Fees
Tax Year: 2021
Tax Legal Description: Part Block 65, Plan 61M65, Pt 16 61R9456; S/T Ease
Taxes: $3,800
Land
Cross Street: Goodwin Dr
Municipality District: Guelph
Fronting On: East
Pool: None
Sewer: Sewers
Lot Depth: 110 Feet
Lot Frontage: 22.97 Feet
Additional Media
- Virtual Tour: https://unbranded.youriguide.com/81_farley_dr_guelph_on/
Rooms
Room details for 81 Farley Drive, Guelph
| Type | Dimensions | Description |
|---|---|---|
| Living Main | 3.56 x 3.15 | |
| Dining Main | 4.50 x 2.44 | |
| Kitchen Main | 3.51 x 2.90 | |
| Bathroom Main | - | 2 Pc Bath |
| Br 2nd | 4.65 x 6.05 | |
| Br 2nd | 4.95 x 2.74 | |
| Br 2nd | 3.81 x 2.77 | |
| Bathroom 2nd | - | 4 Pc Bath |
| Rec Bsmt | 4.24 x 3.00 | |
| Den Bsmt | 3.58 x 2.24 | |
| Bathroom Bsmt | - | 3 Pc Bath |
| XXXXXXXX | XXX XX, XXXX |
XXXX XXX XXXX |
$XXX,XXX |
| XXX XX, XXXX |
XXXXXX XXX XXXX |
$XXX,XXX |
| XXXXXXXX XXXX | XXX XX, XXXX | $640,000 XXX XXXX |
| XXXXXXXX XXXXXX | XXX XX, XXXX | $599,999 XXX XXXX |

St Paul Catholic School
Elementary: CatholicEcole Arbour Vista Public School
Elementary: PublicRickson Ridge Public School
Elementary: PublicSir Isaac Brock Public School
Elementary: PublicSt Ignatius of Loyola Catholic School
Elementary: CatholicWestminster Woods Public School
Elementary: PublicDay School -Wellington Centre For ContEd
Secondary: PublicSt John Bosco Catholic School
Secondary: CatholicCollege Heights Secondary School
Secondary: PublicBishop Macdonell Catholic Secondary School
Secondary: CatholicSt James Catholic School
Secondary: CatholicCentennial Collegiate and Vocational Institute
Secondary: Public

