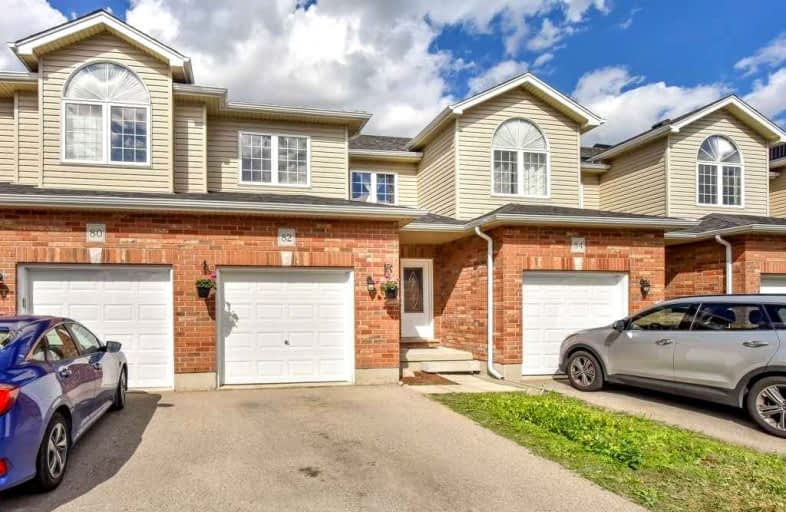Note: Property is not currently for sale or for rent.

-
Type: Att/Row/Twnhouse
-
Style: 2-Storey
-
Lot Size: 19.71 x 105.07 Feet
-
Age: 0-5 years
-
Taxes: $3,587 per year
-
Days on Site: 14 Days
-
Added: Dec 19, 2024 (2 weeks on market)
-
Updated:
-
Last Checked: 3 months ago
-
MLS®#: X11213893
-
Listed By: Edge realty solutions brokerage
PIDEL BUILT FREEHOLD TOWNHOME BACKING ONTO CONSERVATION This spectacular 3 bedroom home, located in a desirable neighborhood in Guelph's north end is sure to impress ! It's open concept main floor layout offers a spacious kitchen with plenty of dark cabinetry, stainless steel appliances, breakfast bar overlooking the family room which leads through slider doors to a private, fenced backyard backing directly onto treed conservation. The second floor boasts 3 spacious bedrooms, 2nd floor laundry room, master bedroom with walk-in closet and ensuite bathroom. The unspoiled basement awaits your final touches, equipped with rough-in for 4th bathroom. This fabulous home is like new, situated on a quiet family friendly street, surrounded by great neighbors, close to schools, amenities, some of the nicest walking trails and Guelph Lake Conservation. Call today to view !!
Property Details
Facts for 82 Mussen Street, Guelph
Status
Days on Market: 14
Last Status: Sold
Sold Date: Sep 08, 2016
Closed Date: Oct 21, 2016
Expiry Date: Nov 25, 2016
Sold Price: $429,500
Unavailable Date: Sep 08, 2016
Input Date: Aug 26, 2016
Prior LSC: Sold
Property
Status: Sale
Property Type: Att/Row/Twnhouse
Style: 2-Storey
Age: 0-5
Area: Guelph
Community: Brant
Availability Date: 30-59Days
Assessment Amount: $289,000
Assessment Year: 2016
Inside
Bedrooms: 3
Bathrooms: 3
Kitchens: 1
Rooms: 10
Air Conditioning: Central Air
Fireplace: No
Laundry: Ensuite
Washrooms: 3
Building
Basement: Full
Basement 2: Unfinished
Heat Type: Forced Air
Heat Source: Gas
Exterior: Brick
Exterior: Vinyl Siding
Elevator: N
UFFI: No
Green Verification Status: N
Water Supply Type: Comm Well
Water Supply: Municipal
Special Designation: Unknown
Parking
Driveway: Other
Garage Spaces: 1
Garage Type: Attached
Covered Parking Spaces: 2
Total Parking Spaces: 3
Fees
Tax Year: 2016
Tax Legal Description: PART BLOCK 2, PLAN 61M174 DES AS PTS 54 & 55, 61R11738 SUBJECT T
Taxes: $3,587
Highlights
Feature: Golf
Feature: Hospital
Land
Cross Street: Victoria Road N
Municipality District: Guelph
Parcel Number: 713570578
Pool: None
Sewer: Sewers
Lot Depth: 105.07 Feet
Lot Frontage: 19.71 Feet
Acres: < .50
Zoning: RTEP
Rooms
Room details for 82 Mussen Street, Guelph
| Type | Dimensions | Description |
|---|---|---|
| Kitchen Main | 3.04 x 4.41 | |
| Dining Main | 3.35 x 4.41 | |
| Family Main | 3.50 x 5.48 | |
| Bathroom Main | - | |
| Prim Bdrm 2nd | 3.96 x 4.57 | W/I Closet |
| Br 2nd | 2.74 x 4.26 | |
| Br 2nd | 2.89 x 3.81 | |
| Laundry 2nd | 1.62 x 2.28 | |
| Bathroom 2nd | - | |
| Bathroom 2nd | - |
| XXXXXXXX | XXX XX, XXXX |
XXXX XXX XXXX |
$XXX,XXX |
| XXX XX, XXXX |
XXXXXX XXX XXXX |
$XXX,XXX | |
| XXXXXXXX | XXX XX, XXXX |
XXXX XXX XXXX |
$XXX,XXX |
| XXX XX, XXXX |
XXXXXX XXX XXXX |
$XXX,XXX |
| XXXXXXXX XXXX | XXX XX, XXXX | $429,500 XXX XXXX |
| XXXXXXXX XXXXXX | XXX XX, XXXX | $437,500 XXX XXXX |
| XXXXXXXX XXXX | XXX XX, XXXX | $740,000 XXX XXXX |
| XXXXXXXX XXXXXX | XXX XX, XXXX | $780,000 XXX XXXX |

École élémentaire L'Odyssée
Elementary: PublicBrant Avenue Public School
Elementary: PublicHoly Rosary Catholic School
Elementary: CatholicSt Patrick Catholic School
Elementary: CatholicEdward Johnson Public School
Elementary: PublicWaverley Drive Public School
Elementary: PublicSt John Bosco Catholic School
Secondary: CatholicOur Lady of Lourdes Catholic School
Secondary: CatholicSt James Catholic School
Secondary: CatholicGuelph Collegiate and Vocational Institute
Secondary: PublicCentennial Collegiate and Vocational Institute
Secondary: PublicJohn F Ross Collegiate and Vocational Institute
Secondary: Public