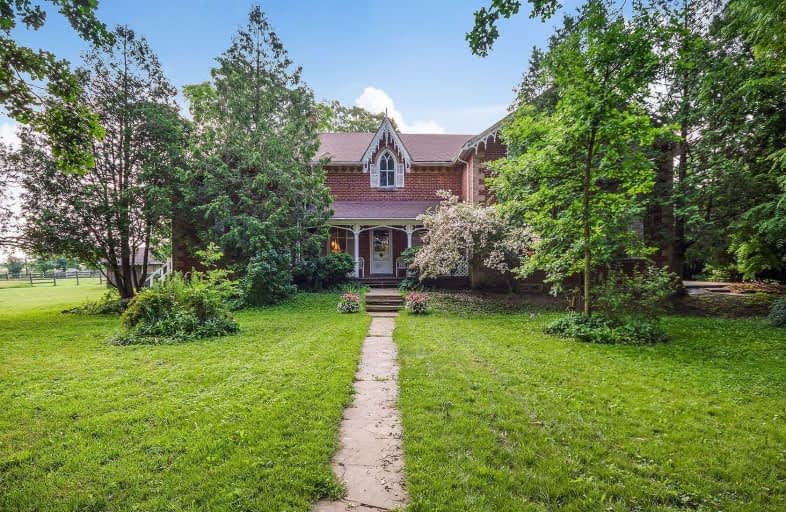Sold on Oct 25, 2019
Note: Property is not currently for sale or for rent.

-
Type: Detached
-
Style: 2-Storey
-
Lot Size: 0 x 14.5 Acres
-
Age: 100+ years
-
Taxes: $3,094 per year
-
Days on Site: 21 Days
-
Added: Oct 26, 2019 (3 weeks on market)
-
Updated:
-
Last Checked: 3 months ago
-
MLS®#: W4598405
-
Listed By: Royal lepage rcr realty, brokerage
Buy An Antique On 14.5 Acres. Substantial 1800S Original Victorian Gem With Lots Of History And Grand Potential. Spacious Rooms With High Baseboards And Deep Sills. Eat-In Kitchen With 2nd Staircase To Former Servants Quarters. Coach Room With Loft With Access To Children's Attic Play Room. Family Room With Railing Dividing Hot Tub Area And Steps Down To Large Sunroom With Walkout To Patio. Barn With 8 Stalls & Hay Storage, Paddocks, Drive Shed.
Extras
Stunning Pond And Stream Through Property. On Paved Road In Prime Location Minutes To 401
Property Details
Facts for 8605 Fifth Line, Halton Hills
Status
Days on Market: 21
Last Status: Sold
Sold Date: Oct 25, 2019
Closed Date: Dec 16, 2019
Expiry Date: Dec 31, 2019
Sold Price: $1,625,000
Unavailable Date: Oct 25, 2019
Input Date: Oct 04, 2019
Property
Status: Sale
Property Type: Detached
Style: 2-Storey
Age: 100+
Area: Halton Hills
Community: Rural Halton Hills
Availability Date: 60 Days Tba
Inside
Bedrooms: 5
Bathrooms: 3
Kitchens: 1
Rooms: 14
Den/Family Room: Yes
Air Conditioning: None
Fireplace: Yes
Laundry Level: Main
Washrooms: 3
Building
Basement: Part Bsmt
Heat Type: Forced Air
Heat Source: Oil
Exterior: Brick
Water Supply: Well
Special Designation: Unknown
Other Structures: Barn
Other Structures: Paddocks
Parking
Driveway: Private
Garage Type: None
Covered Parking Spaces: 10
Total Parking Spaces: 10
Fees
Tax Year: 2019
Tax Legal Description: Pt Lt 3, Con 6 Esq , As In 323969; Halton Hills/*
Taxes: $3,094
Highlights
Feature: Lake/Pond
Feature: River/Stream
Land
Cross Street: 5th Line N. Of Steel
Municipality District: Halton Hills
Fronting On: East
Pool: None
Sewer: Septic
Lot Depth: 14.5 Acres
Acres: 10-24.99
Additional Media
- Virtual Tour: http://www.myvisuallistings.com/pfsnb/283603
Rooms
Room details for 8605 Fifth Line, Halton Hills
| Type | Dimensions | Description |
|---|---|---|
| Living Main | 4.26 x 6.88 | Wood Floor, Fireplace |
| Dining Main | 5.27 x 6.28 | |
| Kitchen Main | 4.47 x 5.47 | Eat-In Kitchen, W/O To Yard, Staircase |
| Office Main | 2.86 x 4.38 | Broadloom |
| Sunroom Main | 7.16 x 7.28 | Cathedral Ceiling, Skylight, W/O To Patio |
| Family Main | 5.70 x 4.67 | Hot Tub |
| Sitting Main | - | Broadloom |
| Other Main | 4.58 x 5.48 | Wood Stove |
| Master 2nd | 4.35 x 4.65 | W/I Closet, Broadloom |
| Br 2nd | 3.17 x 4.37 | Broadloom |
| Br 2nd | 3.81 x 4.40 | Wood Floor |
| Br 2nd | 2.73 x 4.00 | Laminate |
| XXXXXXXX | XXX XX, XXXX |
XXXX XXX XXXX |
$X,XXX,XXX |
| XXX XX, XXXX |
XXXXXX XXX XXXX |
$X,XXX,XXX | |
| XXXXXXXX | XXX XX, XXXX |
XXXXXXX XXX XXXX |
|
| XXX XX, XXXX |
XXXXXX XXX XXXX |
$X,XXX,XXX |
| XXXXXXXX XXXX | XXX XX, XXXX | $1,625,000 XXX XXXX |
| XXXXXXXX XXXXXX | XXX XX, XXXX | $1,799,000 XXX XXXX |
| XXXXXXXX XXXXXXX | XXX XX, XXXX | XXX XXXX |
| XXXXXXXX XXXXXX | XXX XX, XXXX | $1,850,000 XXX XXXX |

Pineview Public School
Elementary: PublicW I Dick Middle School
Elementary: PublicÉÉC Saint-Nicolas
Elementary: CatholicRobert Baldwin Public School
Elementary: PublicSt Peters School
Elementary: CatholicChris Hadfield Public School
Elementary: PublicE C Drury/Trillium Demonstration School
Secondary: ProvincialErnest C Drury School for the Deaf
Secondary: ProvincialGary Allan High School - Milton
Secondary: PublicMilton District High School
Secondary: PublicBishop Paul Francis Reding Secondary School
Secondary: CatholicCraig Kielburger Secondary School
Secondary: Public

