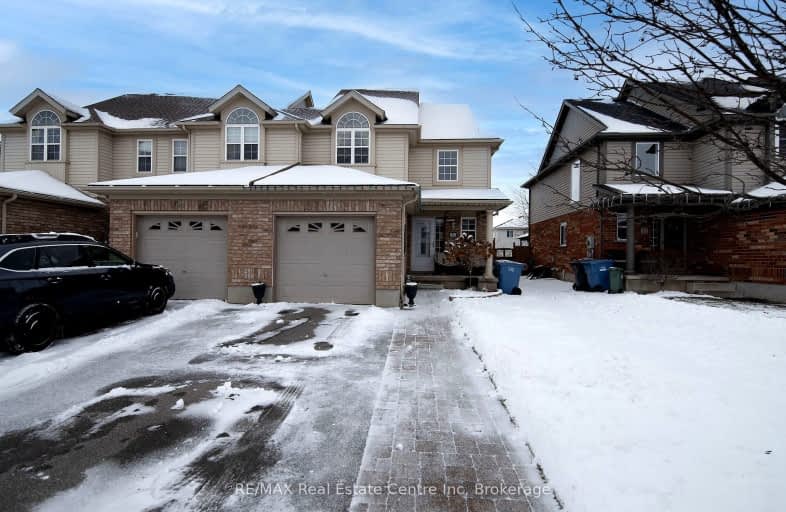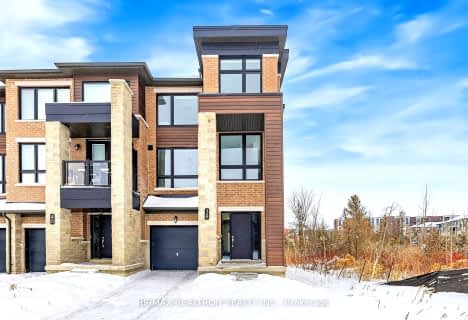Car-Dependent
- Most errands require a car.
Some Transit
- Most errands require a car.
Bikeable
- Some errands can be accomplished on bike.

École élémentaire L'Odyssée
Elementary: PublicBrant Avenue Public School
Elementary: PublicHoly Rosary Catholic School
Elementary: CatholicSt Patrick Catholic School
Elementary: CatholicEdward Johnson Public School
Elementary: PublicWaverley Drive Public School
Elementary: PublicSt John Bosco Catholic School
Secondary: CatholicOur Lady of Lourdes Catholic School
Secondary: CatholicSt James Catholic School
Secondary: CatholicGuelph Collegiate and Vocational Institute
Secondary: PublicCentennial Collegiate and Vocational Institute
Secondary: PublicJohn F Ross Collegiate and Vocational Institute
Secondary: Public-
Riverside Park
709 Woolwich St, Guelph ON N1H 3Z1 1.93km -
Herb Markle Park
Ontario 3.02km -
Goldie Mill Park
75 Cardigan St (At London Rd), Guelph ON N1H 3Z7 3.34km
-
CIBC
Woodlawn Rd (woolwich), Guelph ON N0B 1B0 3.2km -
Meridian Credit Union ATM
200 Speedvale Ave E, Guelph ON N1E 1M5 3.41km -
BMO Bank of Montreal
78 Wyndham St N, Guelph ON N1H 6L8 3.92km
- 3 bath
- 3 bed
- 1100 sqft
549 Victoria Road North, Guelph, Ontario • N1E 7M3 • Victoria North







