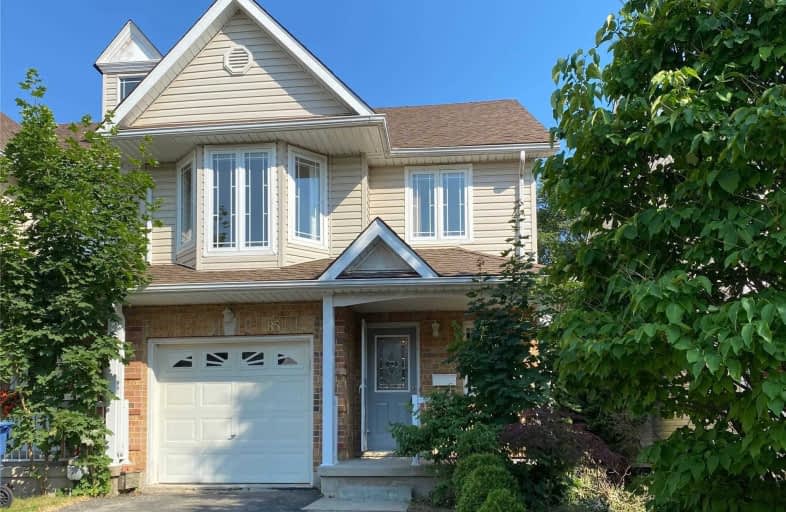Sold on Jul 18, 2020
Note: Property is not currently for sale or for rent.

-
Type: Att/Row/Twnhouse
-
Style: 2-Storey
-
Size: 1100 sqft
-
Lot Size: 25.57 x 103.33 Feet
-
Age: 16-30 years
-
Taxes: $3,710 per year
-
Days on Site: 10 Days
-
Added: Jul 08, 2020 (1 week on market)
-
Updated:
-
Last Checked: 3 months ago
-
MLS®#: X4822076
-
Listed By: Keller williams real estate associates, brokerage
Location, Location, Location! This Rare Offered End Unit Freehold Townhouse Is Located In The Wellsought After South End Of Guelph. Conveniently Located Near Public Transit, University Of Guelph,Walking Distance To Grocery Stores And Local Amenities. Freshly Painted And Whole House Has Beenupdated. Kitchen & Bath Granite Countertop, New Laminate Floor Through Out, New Tiles, New Toilets.Ready To Move In! Extra Wide Driveway Can Fit 4 Cars Parking
Extras
Brand New Stainless Steel Appliances,Fridge, Stove, Built In Dishwasher; Front Load Washer Anddryer, Newer Roof,Cac,Existing Window Coverings
Property Details
Facts for 85 Terraview Crescent, Guelph
Status
Days on Market: 10
Last Status: Sold
Sold Date: Jul 18, 2020
Closed Date: Aug 28, 2020
Expiry Date: Sep 30, 2020
Sold Price: $552,000
Unavailable Date: Jul 18, 2020
Input Date: Jul 08, 2020
Property
Status: Sale
Property Type: Att/Row/Twnhouse
Style: 2-Storey
Size (sq ft): 1100
Age: 16-30
Area: Guelph
Community: Hanlon Creek
Availability Date: Immediately
Inside
Bedrooms: 3
Bathrooms: 3
Kitchens: 1
Rooms: 9
Den/Family Room: Yes
Air Conditioning: Central Air
Fireplace: No
Laundry Level: Lower
Central Vacuum: N
Washrooms: 3
Building
Basement: Part Fin
Heat Type: Forced Air
Heat Source: Gas
Exterior: Brick
UFFI: No
Water Supply: Municipal
Special Designation: Unknown
Parking
Driveway: Pvt Double
Garage Spaces: 1
Garage Type: Built-In
Covered Parking Spaces: 4
Total Parking Spaces: 5
Fees
Tax Year: 2020
Tax Legal Description: Pt Blk 7, Pl 61M44, Pt 3
Taxes: $3,710
Highlights
Feature: Grnbelt/Cons
Feature: Park
Feature: Public Transit
Land
Cross Street: Kortwright & Edinbur
Municipality District: Guelph
Fronting On: North
Pool: None
Sewer: Septic
Sewer: Municipal Avai
Lot Depth: 103.33 Feet
Lot Frontage: 25.57 Feet
Rooms
Room details for 85 Terraview Crescent, Guelph
| Type | Dimensions | Description |
|---|---|---|
| Living Ground | 4.90 x 4.00 | Laminate, Open Concept, W/O To Garden |
| Dining Ground | 3.00 x 2.00 | Laminate, Overlook Patio |
| Kitchen Ground | 3.20 x 2.00 | Granite Counter, Stainless Steel Appl |
| Master 2nd | 3.30 x 4.60 | Laminate, 3 Pc Ensuite, W/I Closet |
| 2nd Br 2nd | 3.00 x 4.45 | Laminate, Large Closet |
| 3rd Br 2nd | 2.90 x 4.45 | Laminate, Large Closet |
| Laundry Bsmt | - |
| XXXXXXXX | XXX XX, XXXX |
XXXX XXX XXXX |
$XXX,XXX |
| XXX XX, XXXX |
XXXXXX XXX XXXX |
$XXX,XXX |
| XXXXXXXX XXXX | XXX XX, XXXX | $552,000 XXX XXXX |
| XXXXXXXX XXXXXX | XXX XX, XXXX | $550,000 XXX XXXX |

Fred A Hamilton Public School
Elementary: PublicSt Paul Catholic School
Elementary: CatholicSt Michael Catholic School
Elementary: CatholicJean Little Public School
Elementary: PublicEcole Arbour Vista Public School
Elementary: PublicRickson Ridge Public School
Elementary: PublicDay School -Wellington Centre For ContEd
Secondary: PublicSt John Bosco Catholic School
Secondary: CatholicCollege Heights Secondary School
Secondary: PublicBishop Macdonell Catholic Secondary School
Secondary: CatholicSt James Catholic School
Secondary: CatholicCentennial Collegiate and Vocational Institute
Secondary: Public

