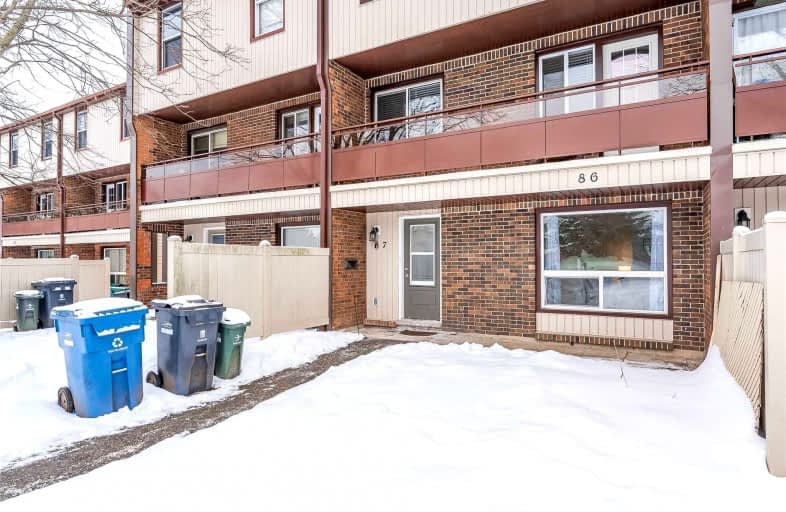
June Avenue Public School
Elementary: Public
0.61 km
Victory Public School
Elementary: Public
1.60 km
St Joseph Catholic School
Elementary: Catholic
2.31 km
St Peter Catholic School
Elementary: Catholic
2.59 km
Willow Road Public School
Elementary: Public
1.54 km
Westwood Public School
Elementary: Public
2.44 km
St John Bosco Catholic School
Secondary: Catholic
2.91 km
College Heights Secondary School
Secondary: Public
4.77 km
Our Lady of Lourdes Catholic School
Secondary: Catholic
1.48 km
Guelph Collegiate and Vocational Institute
Secondary: Public
2.40 km
Centennial Collegiate and Vocational Institute
Secondary: Public
4.74 km
John F Ross Collegiate and Vocational Institute
Secondary: Public
2.99 km
More about this building
View 86 Burns Drive, Guelph