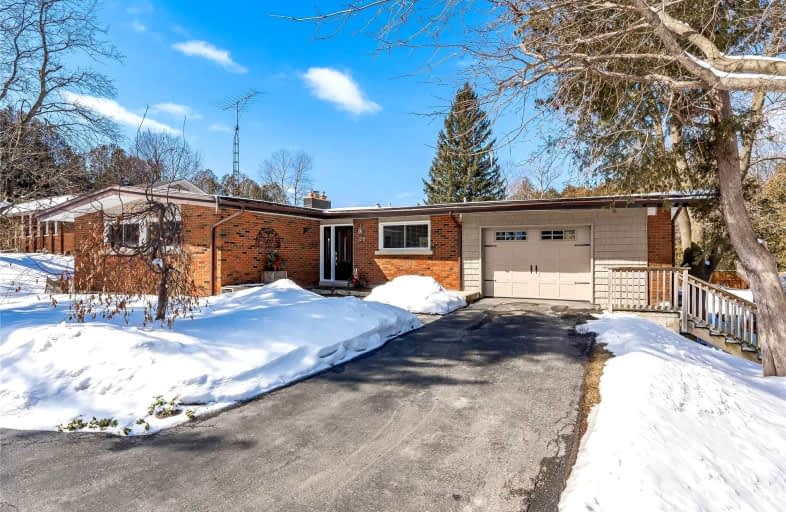Note: Property is not currently for sale or for rent.

-
Type: Detached
-
Style: Bungalow
-
Lot Size: 100 x 195 Acres
-
Age: 51-99 years
-
Taxes: $4,320 per year
-
Days on Site: 91 Days
-
Added: Dec 21, 2024 (2 months on market)
-
Updated:
-
Last Checked: 3 months ago
-
MLS®#: X11211405
-
Listed By: Re/max real estate centre inc, brokerage
3 bedroom brick bungalow on a private, 1/2 acre lot next to acres of conservation land in Guelph's popular south end. Well maintained with tasteful decor. Bright open floor plan with huge picture window overlooking trees and gardens. Sun-filled recreation room, 4th bedroom and basement walkout.
Property Details
Facts for 88 Arkell Road, Guelph
Status
Days on Market: 91
Last Status: Sold
Sold Date: Oct 09, 2012
Closed Date: Nov 30, 2012
Expiry Date: Oct 16, 2012
Sold Price: $420,000
Unavailable Date: Oct 09, 2012
Input Date: Jul 16, 2012
Prior LSC: Sold
Property
Status: Sale
Property Type: Detached
Style: Bungalow
Age: 51-99
Area: Guelph
Community: Village
Availability Date: 90 days TBA
Assessment Amount: $342,000
Assessment Year: 2012
Inside
Bathrooms: 2
Kitchens: 1
Air Conditioning: Central Air
Fireplace: Yes
Washrooms: 2
Utilities
Electricity: Yes
Gas: Yes
Cable: Yes
Telephone: Yes
Building
Basement: Sep Entrance
Basement 2: W/O
Heat Type: Forced Air
Heat Source: Gas
Exterior: Brick
Exterior: Wood
Elevator: N
UFFI: No
Water Supply Type: Drilled Well
Special Designation: Unknown
Parking
Driveway: Other
Garage Type: None
Fees
Tax Year: 2012
Tax Legal Description: PLAN 514 LOT 8
Taxes: $4,320
Land
Cross Street: Ridgeway
Municipality District: Guelph
Pool: None
Sewer: Septic
Lot Depth: 195 Acres
Lot Frontage: 100 Acres
Acres: < .50
Zoning: R.1B
Rooms
Room details for 88 Arkell Road, Guelph
| Type | Dimensions | Description |
|---|---|---|
| Living Main | 3.35 x 4.26 | |
| Dining Main | 2.74 x 3.35 | |
| Kitchen Main | 3.35 x 3.65 | |
| Prim Bdrm Main | 3.35 x 3.35 | |
| Bathroom Main | - | |
| Other Bsmt | 3.96 x 5.79 | |
| Games Bsmt | 2.74 x 3.04 | |
| Office Bsmt | 3.35 x 3.65 | |
| Laundry Bsmt | 3.04 x 3.65 | |
| Br Main | 3.35 x 3.96 | |
| Br Main | 2.74 x 3.35 | |
| Bathroom Main | - |
| XXXXXXXX | XXX XX, XXXX |
XXXX XXX XXXX |
$XXX,XXX |
| XXX XX, XXXX |
XXXXXX XXX XXXX |
$XXX,XXX |
| XXXXXXXX XXXX | XXX XX, XXXX | $999,999 XXX XXXX |
| XXXXXXXX XXXXXX | XXX XX, XXXX | $930,000 XXX XXXX |

St Paul Catholic School
Elementary: CatholicEcole Arbour Vista Public School
Elementary: PublicRickson Ridge Public School
Elementary: PublicSir Isaac Brock Public School
Elementary: PublicSt Ignatius of Loyola Catholic School
Elementary: CatholicWestminster Woods Public School
Elementary: PublicDay School -Wellington Centre For ContEd
Secondary: PublicSt John Bosco Catholic School
Secondary: CatholicCollege Heights Secondary School
Secondary: PublicBishop Macdonell Catholic Secondary School
Secondary: CatholicSt James Catholic School
Secondary: CatholicCentennial Collegiate and Vocational Institute
Secondary: Public