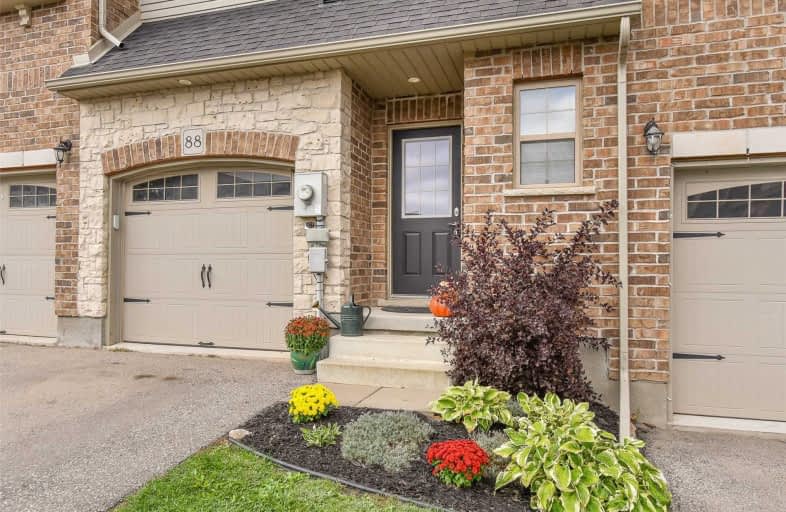Sold on Oct 16, 2019
Note: Property is not currently for sale or for rent.

-
Type: Att/Row/Twnhouse
-
Style: 2-Storey
-
Lot Size: 19.69 x 108.27
-
Age: 6-15 years
-
Taxes: $3,348 per year
-
Days on Site: 16 Days
-
Added: Dec 19, 2024 (2 weeks on market)
-
Updated:
-
Last Checked: 2 months ago
-
MLS®#: X11215554
-
Listed By: Coldwell banker neumann real estate brokerage
Welcome to the beautiful 88 Edwards Street! This spacious 3 Bedroom, 1.5 Bathroom FREEHOLD Townhouse has just under 1500 sq. ft of finished living space and it is located in the desirable and family-friendly Grange Road Neighbourhood in the East end of Guelph. This home features an open concept main floor (with upgraded flooring), grand entrance, large new deck, and a beautiful stylish kitchen equipped with a breakfast bar! Upstairs you will three large bedrooms, laundry, a sitting nook, and a four-piece bathroom. Outside you will find a large fully fenced spacious backyard. The exterior of the home is beautifully finished with fantastic curb appeal. Located close to parks, trails, schools and great for 401 Commuters. A perfect home for you and your family!
Property Details
Facts for 88 Edwards Street, Guelph
Status
Days on Market: 16
Last Status: Sold
Sold Date: Oct 16, 2019
Closed Date: Dec 19, 2019
Expiry Date: Dec 30, 2019
Sold Price: $490,000
Unavailable Date: Oct 16, 2019
Input Date: Oct 01, 2019
Prior LSC: Sold
Property
Status: Sale
Property Type: Att/Row/Twnhouse
Style: 2-Storey
Age: 6-15
Area: Guelph
Community: Grange Hill East
Availability Date: 60-89Days
Assessment Amount: $300,250
Assessment Year: 2019
Inside
Bedrooms: 3
Bathrooms: 2
Kitchens: 1
Rooms: 9
Air Conditioning: Central Air
Fireplace: No
Washrooms: 2
Building
Basement: Full
Basement 2: Unfinished
Heat Type: Forced Air
Heat Source: Gas
Exterior: Alum Siding
Exterior: Stone
Green Verification Status: N
Water Supply: Municipal
Special Designation: Unknown
Parking
Driveway: Other
Garage Spaces: 1
Garage Type: Attached
Covered Parking Spaces: 2
Total Parking Spaces: 3
Fees
Tax Year: 2019
Tax Legal Description: PT BLOCK 153, PLAN 61M152 DES AS PTS 63 & 64, 61R11254 ; S/T EAS
Taxes: $3,348
Highlights
Feature: Golf
Land
Cross Street: Starwood Drive & Eas
Municipality District: Guelph
Parcel Number: 714932542
Pool: None
Sewer: Sewers
Lot Depth: 108.27
Lot Frontage: 19.69
Acres: < .50
Zoning: R.3B
Rooms
Room details for 88 Edwards Street, Guelph
| Type | Dimensions | Description |
|---|---|---|
| Living Main | 4.67 x 3.07 | |
| Dining Main | 3.17 x 2.46 | |
| Kitchen Main | 3.22 x 2.71 | |
| Bathroom Main | - | |
| Br 2nd | 4.01 x 2.84 | |
| Br 2nd | 2.99 x 2.81 | |
| Prim Bdrm 2nd | 4.19 x 3.50 | |
| Bathroom 2nd | - | |
| Other 2nd | 4.19 x 2.13 | |
| Utility Bsmt | 7.01 x 5.81 |
| XXXXXXXX | XXX XX, XXXX |
XXXX XXX XXXX |
$XXX,XXX |
| XXX XX, XXXX |
XXXXXX XXX XXXX |
$XXX,XXX |
| XXXXXXXX XXXX | XXX XX, XXXX | $490,000 XXX XXXX |
| XXXXXXXX XXXXXX | XXX XX, XXXX | $499,999 XXX XXXX |

Ottawa Crescent Public School
Elementary: PublicJohn Galt Public School
Elementary: PublicWilliam C. Winegard Public School
Elementary: PublicSt John Catholic School
Elementary: CatholicKen Danby Public School
Elementary: PublicHoly Trinity Catholic School
Elementary: CatholicSt John Bosco Catholic School
Secondary: CatholicOur Lady of Lourdes Catholic School
Secondary: CatholicSt James Catholic School
Secondary: CatholicGuelph Collegiate and Vocational Institute
Secondary: PublicCentennial Collegiate and Vocational Institute
Secondary: PublicJohn F Ross Collegiate and Vocational Institute
Secondary: Public