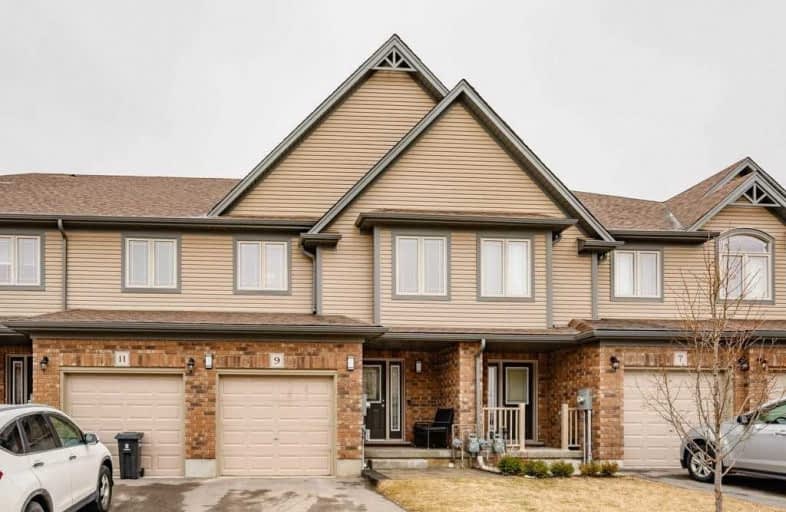Note: Property is not currently for sale or for rent.

-
Type: Att/Row/Twnhouse
-
Style: 2-Storey
-
Lot Size: 19.69 x 104.92 Feet
-
Age: No Data
-
Taxes: $3,678 per year
-
Days on Site: 2 Days
-
Added: Mar 27, 2020 (2 days on market)
-
Updated:
-
Last Checked: 3 months ago
-
MLS®#: X4733107
-
Listed By: Forest hill real estate inc., brokerage
Spacious, Bright & Elegant 2 Storey Freehold Townhome In Newly Built Rivers Edge Community By Fusion Homes, This Home Boasts A 3 Bed 3 Bath Practical Layout. Upgraded Kitchen With Breakfast Bar & Walk Out To A Newly Landscaped Backyard That Creates A Perfect Flow For Entertaining. No Expense Spared! Many Upgrades And High End Finishes, Oak Staircase, Upgraded Windows, Retreat To A Beautiful Master Bedroom Complete With A Walkin Closet And 4Pc Ensuite.
Extras
Family Friendly And Quiet Neighbourhood. S/S Fridge, Stove, Dishwasher. Washer, Dryer, All Elf, Window Coverings, Garage Door Opener & Remotes. Central Vac System. Close To Trails And Amenities.
Property Details
Facts for 9 Mussen Street, Guelph
Status
Days on Market: 2
Last Status: Sold
Sold Date: Mar 29, 2020
Closed Date: May 01, 2020
Expiry Date: Jul 17, 2020
Sold Price: $555,000
Unavailable Date: Mar 29, 2020
Input Date: Mar 27, 2020
Property
Status: Sale
Property Type: Att/Row/Twnhouse
Style: 2-Storey
Area: Guelph
Community: Waverley
Availability Date: Tba
Inside
Bedrooms: 3
Bathrooms: 3
Kitchens: 1
Rooms: 6
Den/Family Room: No
Air Conditioning: Central Air
Fireplace: No
Washrooms: 3
Building
Basement: Full
Heat Type: Forced Air
Heat Source: Gas
Exterior: Brick
Water Supply: Municipal
Special Designation: Unknown
Parking
Driveway: Private
Garage Spaces: 1
Garage Type: Built-In
Covered Parking Spaces: 1
Total Parking Spaces: 2
Fees
Tax Year: 2019
Tax Legal Description: Pt Blk 5 Pl 61M189 Being Pt 26 61R203247
Taxes: $3,678
Land
Cross Street: Woodlawn Rd & Victor
Municipality District: Guelph
Fronting On: West
Pool: None
Sewer: Sewers
Lot Depth: 104.92 Feet
Lot Frontage: 19.69 Feet
Additional Media
- Virtual Tour: https://unbranded.youriguide.com/9_mussen_st_guelph_on
Rooms
Room details for 9 Mussen Street, Guelph
| Type | Dimensions | Description |
|---|---|---|
| Dining Main | 3.97 x 1.51 | Combined W/Living, Ceramic Floor |
| Kitchen Main | 3.97 x 2.89 | Stainless Steel Appl, Breakfast Bar, Combined W/Dining |
| Laundry Main | 4.39 x 3.33 | W/O To Yard, Open Concept, Laminate |
| Master 2nd | 5.66 x 3.88 | 4 Pc Ensuite, W/I Closet, Large Window |
| 2nd Br 2nd | 4.64 x 2.86 | Broadloom, Large Closet, Large Window |
| 3rd Br 2nd | 3.94 x 2.82 | Broadloom, Large Closet, Large Window |
| Rec Lower | 13.66 x 4.23 | Large Window, Open Concept |
| XXXXXXXX | XXX XX, XXXX |
XXXX XXX XXXX |
$XXX,XXX |
| XXX XX, XXXX |
XXXXXX XXX XXXX |
$XXX,XXX | |
| XXXXXXXX | XXX XX, XXXX |
XXXXXXX XXX XXXX |
|
| XXX XX, XXXX |
XXXXXX XXX XXXX |
$XXX,XXX |
| XXXXXXXX XXXX | XXX XX, XXXX | $555,000 XXX XXXX |
| XXXXXXXX XXXXXX | XXX XX, XXXX | $569,900 XXX XXXX |
| XXXXXXXX XXXXXXX | XXX XX, XXXX | XXX XXXX |
| XXXXXXXX XXXXXX | XXX XX, XXXX | $499,900 XXX XXXX |

École élémentaire L'Odyssée
Elementary: PublicBrant Avenue Public School
Elementary: PublicHoly Rosary Catholic School
Elementary: CatholicSt Patrick Catholic School
Elementary: CatholicEdward Johnson Public School
Elementary: PublicWaverley Drive Public School
Elementary: PublicSt John Bosco Catholic School
Secondary: CatholicOur Lady of Lourdes Catholic School
Secondary: CatholicSt James Catholic School
Secondary: CatholicGuelph Collegiate and Vocational Institute
Secondary: PublicCentennial Collegiate and Vocational Institute
Secondary: PublicJohn F Ross Collegiate and Vocational Institute
Secondary: Public

