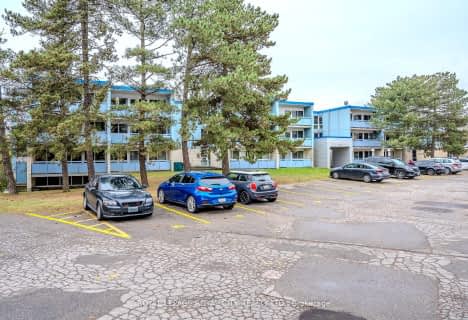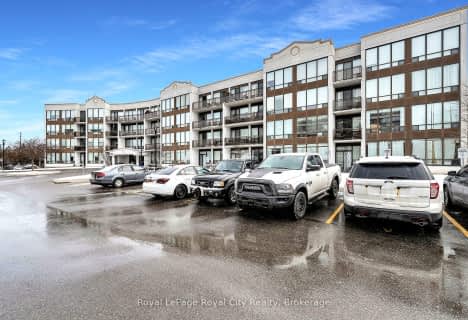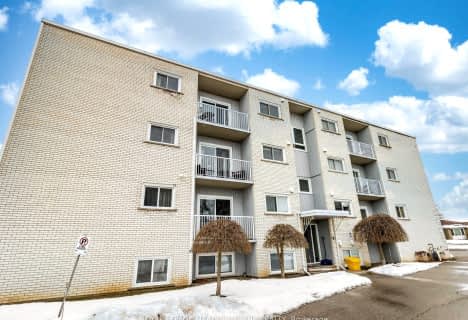
Gateway Drive Public School
Elementary: Public
1.31 km
St Francis of Assisi Catholic School
Elementary: Catholic
0.28 km
St Peter Catholic School
Elementary: Catholic
0.62 km
Westwood Public School
Elementary: Public
0.81 km
Taylor Evans Public School
Elementary: Public
0.81 km
Mitchell Woods Public School
Elementary: Public
0.71 km
St John Bosco Catholic School
Secondary: Catholic
3.31 km
College Heights Secondary School
Secondary: Public
2.99 km
Our Lady of Lourdes Catholic School
Secondary: Catholic
2.72 km
Guelph Collegiate and Vocational Institute
Secondary: Public
2.75 km
Centennial Collegiate and Vocational Institute
Secondary: Public
3.13 km
John F Ross Collegiate and Vocational Institute
Secondary: Public
4.98 km






