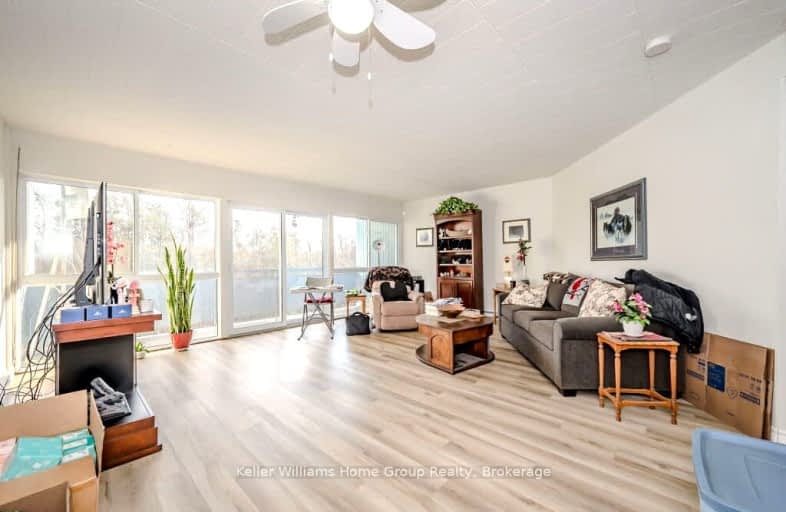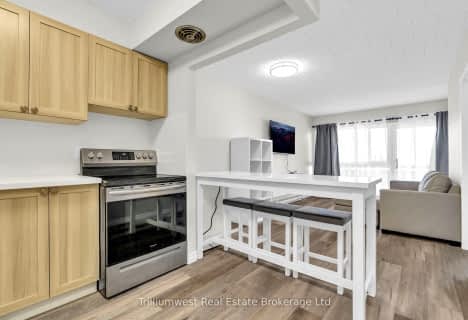Car-Dependent
- Most errands require a car.
Some Transit
- Most errands require a car.
Somewhat Bikeable
- Most errands require a car.

Priory Park Public School
Elementary: PublicÉÉC Saint-René-Goupil
Elementary: CatholicMary Phelan Catholic School
Elementary: CatholicGateway Drive Public School
Elementary: PublicFred A Hamilton Public School
Elementary: PublicKortright Hills Public School
Elementary: PublicSt John Bosco Catholic School
Secondary: CatholicCollege Heights Secondary School
Secondary: PublicOur Lady of Lourdes Catholic School
Secondary: CatholicGuelph Collegiate and Vocational Institute
Secondary: PublicCentennial Collegiate and Vocational Institute
Secondary: PublicJohn F Ross Collegiate and Vocational Institute
Secondary: Public-
Farm Boy
370 Stone Road West, Guelph 1.4km -
Metro
500 Edinburgh Road South, Guelph 2.02km -
M&M Food Market
926 Paisley Road, Guelph 3.27km
-
LCBO
615 Scottsdale Drive, Guelph 1.13km -
Wine Rack
Inside Metro, 500 Edinburgh Road South, Guelph 1.99km -
Speedy Sweeties
11 Belcourt Crescent, Guelph 2.22km
-
Tito's Pizza
50 Dovercliffe Road, Guelph 0.33km -
Pizza Hut
649 Scottsdale Drive, Guelph 1.19km -
Cultures
435 Stone Rd W, Stone Road Mall, Guelph 1.28km
-
Williams Fresh Cafe, Stone Rd Mall, Guelph
435 Stone Road West, Guelph 1.46km -
McDonald's
372 Stone Road West, Guelph 1.5km -
Starbucks
435 Stone Road West Unit F-6 - Main Level Stone Road Mall, Guelph 1.52km
-
BMO Bank of Montreal
435 Stone Road West, Guelph 1.28km -
CIBC Branch with ATM
374 Stone Road West, Guelph 1.39km -
Meridian Credit Union
370 Stone Road West, Guelph 1.56km
-
Canadian Tire Gas+
615 Scottsdale Drive, Guelph 1.19km -
Petro-Canada & Car Wash
324 Stone Road West, Guelph 1.65km -
Circle K
139 College Avenue West, Guelph 1.92km
-
Jazzercise
50 Dovercliffe Road, Guelph 0.34km -
YMCA-YWCA of Guelph
130 Woodland Glen Drive, Guelph 1.22km -
Guelph Saultos Gymnastics
377 College Avenue West, Guelph 1.51km
-
Crane Dog Park
96 Dovercliffe Road, Guelph 0.17km -
Dovercliffe Park
Guelph 0.36km -
Crane Park
Guelph 0.39km
-
Guelph Public Library - Scottsdale Branch
650 Scottsdale Drive, Guelph 1.29km -
Little Free Library
218 Deerpath Drive, Guelph 2.32km -
Little Free Library
12 Aspenwood Place, Guelph 2.48km
-
Scottsdale Medical Centre
649 Scottsdale Drive, Guelph 1.17km -
Yasmin Alidina Hearing Aid
435 Stone Road West, Guelph 1.46km -
Connie's Pink Ribbon Boutique
83 Pheasant Run Drive, Guelph 1.71km
-
Shoppers Drug Mart
615 Scottsdale Drive, Guelph 1.19km -
Shoppers Drug Mart
435 Stone Road West Unit K4, Guelph 1.28km -
Downey Animal Hospital
115 Downey Road #9a, Guelph 1.54km
-
Stone Square Center
370 Stone Road West, Guelph 1.48km -
Stone Road Mall
435 Stone Road West, Guelph 1.52km -
Edinburgh Market Place
492 Edinburgh Road South, Guelph 1.9km
-
The Bookshelf
41 Quebec Street, Guelph 4.05km -
Galaxy Cinemas Pergola Commons
85 Clair Road East, Guelph 5.44km -
Galaxy Cinemas Guelph
485 Woodlawn Road West, Guelph 6.03km
-
The Towne Winer
Centre, 115 Downey Road Unit 5, Guelph 1.57km -
Symposium Cafe Restaurant & Lounge
304 Stone Road West, Guelph 1.68km -
Fionn MacCool's
494 Edinburgh Road South, Guelph 1.89km
For Rent
More about this building
View 91 CONROY Crescent, Guelph- — bath
- — bed
- — sqft
507-91 Conroy Crescent, Guelph, Ontario • N1G 2V5 • Dovercliffe Park/Old University



