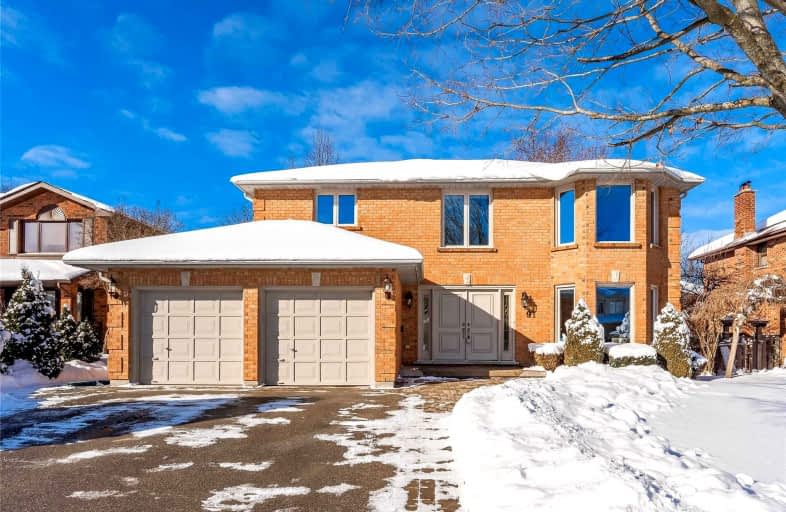
Fred A Hamilton Public School
Elementary: Public
2.42 km
St Michael Catholic School
Elementary: Catholic
1.40 km
Jean Little Public School
Elementary: Public
1.59 km
Ecole Arbour Vista Public School
Elementary: Public
0.68 km
Rickson Ridge Public School
Elementary: Public
1.53 km
Sir Isaac Brock Public School
Elementary: Public
2.10 km
Day School -Wellington Centre For ContEd
Secondary: Public
1.99 km
St John Bosco Catholic School
Secondary: Catholic
3.81 km
College Heights Secondary School
Secondary: Public
3.33 km
Bishop Macdonell Catholic Secondary School
Secondary: Catholic
3.73 km
St James Catholic School
Secondary: Catholic
4.12 km
Centennial Collegiate and Vocational Institute
Secondary: Public
3.12 km
