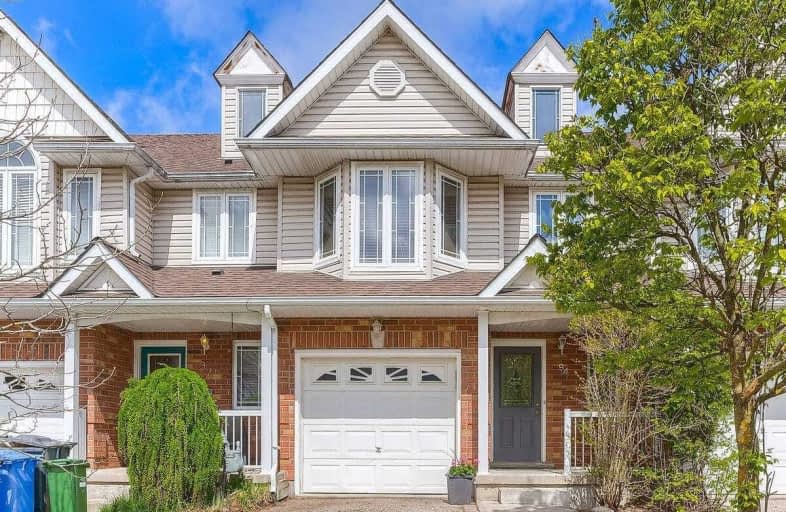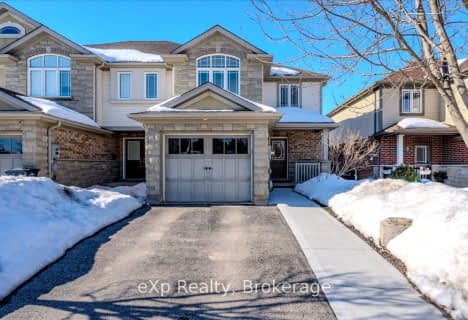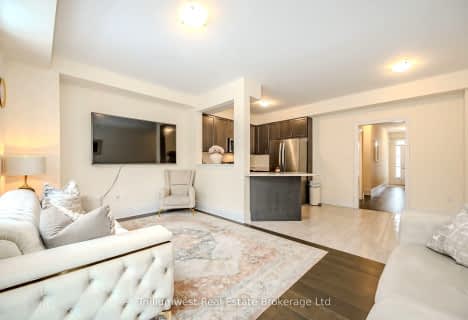
Fred A Hamilton Public School
Elementary: Public
1.78 km
St Paul Catholic School
Elementary: Catholic
2.03 km
St Michael Catholic School
Elementary: Catholic
1.40 km
Jean Little Public School
Elementary: Public
1.56 km
Ecole Arbour Vista Public School
Elementary: Public
2.52 km
Rickson Ridge Public School
Elementary: Public
0.47 km
Day School -Wellington Centre For ContEd
Secondary: Public
1.27 km
St John Bosco Catholic School
Secondary: Catholic
4.89 km
College Heights Secondary School
Secondary: Public
3.24 km
Bishop Macdonell Catholic Secondary School
Secondary: Catholic
2.06 km
St James Catholic School
Secondary: Catholic
5.85 km
Centennial Collegiate and Vocational Institute
Secondary: Public
3.15 km





