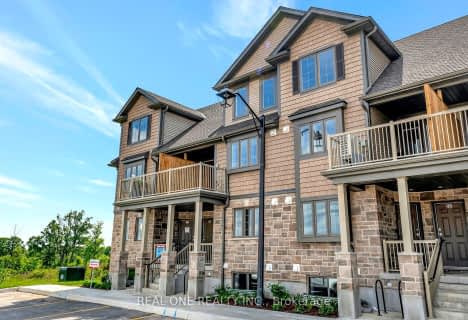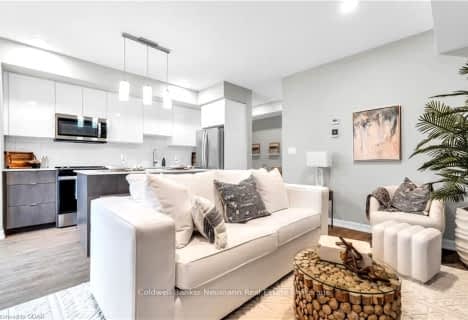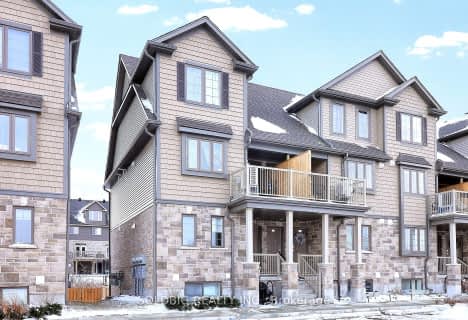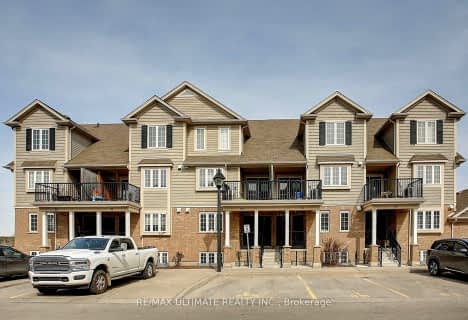
École élémentaire L'Odyssée
Elementary: PublicJune Avenue Public School
Elementary: PublicBrant Avenue Public School
Elementary: PublicSt Patrick Catholic School
Elementary: CatholicEdward Johnson Public School
Elementary: PublicWaverley Drive Public School
Elementary: PublicSt John Bosco Catholic School
Secondary: CatholicOur Lady of Lourdes Catholic School
Secondary: CatholicSt James Catholic School
Secondary: CatholicGuelph Collegiate and Vocational Institute
Secondary: PublicCentennial Collegiate and Vocational Institute
Secondary: PublicJohn F Ross Collegiate and Vocational Institute
Secondary: Public- 2 bath
- 2 bed
- 1200 sqft
40A-15 Carere Crescent, Guelph, Ontario • N1E 0K4 • Grange Hill East
- 1 bath
- 2 bed
- 900 sqft
416-708 WOOLWICH Street, Guelph, Ontario • N1H 7G6 • Riverside Park








