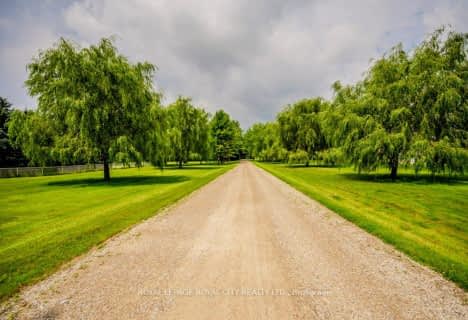Car-Dependent
- Almost all errands require a car.
Somewhat Bikeable
- Most errands require a car.

St Boniface Catholic Elementary School
Elementary: CatholicPonsonby Public School
Elementary: PublicJune Avenue Public School
Elementary: PublicJames McQueen Public School
Elementary: PublicWestwood Public School
Elementary: PublicJ Douglas Hogarth Public School
Elementary: PublicSt John Bosco Catholic School
Secondary: CatholicOur Lady of Lourdes Catholic School
Secondary: CatholicSt James Catholic School
Secondary: CatholicCentre Wellington District High School
Secondary: PublicGuelph Collegiate and Vocational Institute
Secondary: PublicJohn F Ross Collegiate and Vocational Institute
Secondary: Public-
Woodlawn Bowl
253 Woodlawn Road W, Guelph, ON N1H 8J1 7.97km -
Kelseys Original Roadhouse
124 Woodlawn Rd, Guelph, ON N1H 1B2 7.98km -
Chuck's Roadhouse Bar and Grill
261 Woodlawn Road W, Guelph, ON N1H 8J1 7.95km
-
Mr. Puffs
5 Woodlawn Road W, Suite 101, Guelph, ON N1H 1G8 7.89km -
McDonald's
243 Woodlawn Road West, Guelph, ON N1H 7L6 7.94km -
Starberry Cafe
450 Woodlawn Road W, Unit 1 & 2, Guelph, ON N1K 1A6 8.35km
-
Pharma Plus
666 Woolwich Street, Unit 140, Guelph, ON N1H 7G5 8.89km -
Zehrs
800 Tower Street S, Fergus, ON N1M 2R3 9.91km -
Shoppers Drug Mart
710 Tower Street S, Fergus, ON N1M 2R3 10.03km
-
McDonald's
11 Woodlawn Road West, Guelph, ON N1H 1G8 7.73km -
Sweetea
3 Woodlawn Road W, Guelph, ON N1H 1G8 7.82km -
Freshii
221 Woodlawn Rd, Guelph, ON N1H 8P4 7.87km
-
Elora Mews
45 Mill Stret W, Elora, ON N0B 1S0 10.02km -
Walmart
11 Woodlawn Road W, Guelph, ON N1H 1G8 7.69km -
Canadian Tire
10 Woodlawn Road, Guelph, ON N1H 1G7 7.95km
-
Bulk Barn
49 Woodlawn Rd W, Guelph, ON N1H 3Z1 7.93km -
Portions - Your Dietary Food Store
340 Woodlawn Rd W, Guelph, ON N1H 7K6 8.1km -
Big Bear Foodmart
484 Woodlawn Road E, Guelph, ON N1E 1B9 8.39km
-
LCBO
97 Parkside Drive W, Fergus, ON N1M 3M5 11.57km -
Royal City Brewing
199 Victoria Road, Guelph, ON N1E 12.24km -
LCBO
615 Scottsdale Drive, Guelph, ON N1G 3P4 14.11km
-
Guelph ClimateCare
3- 5551 Highway 6 N, Guelph, ON N1H 6J2 5.24km -
Gas Bar
59 Woodlawn Road W, Guelph, ON N1H 1G8 7.88km -
Woolwich Mobil
546 Woolwich Street, Guelph, ON N1H 3X7 9.4km
-
Galaxy Cinemas
485 Woodlawn Road W, Guelph, ON N1K 1E9 8.3km -
The Book Shelf
41 Quebec Street, Guelph, ON N1H 2T1 11.02km -
The Bookshelf Cinema
41 Quebec Street, 2nd Floor, Guelph, ON N1H 2T1 11.04km
-
Guelph Public Library
100 Norfolk Street, Guelph, ON N1H 4J6 10.84km -
Idea Exchange
Hespeler, 5 Tannery Street E, Cambridge, ON N3C 2C1 20.23km -
Waterloo Public Library
500 Parkside Drive, Waterloo, ON N2L 5J4 20.37km
-
Guelph General Hospital
115 Delhi Street, Guelph, ON N1E 4J4 10.1km -
Groves Memorial Community Hospital
395 Street David Street N, Fergus, ON N1M 2J9 11.01km -
Grand River Hospital
3570 King Street E, Kitchener, ON N2A 2W1 21.03km
-
Riverside Park
Riverview Dr, Guelph ON 8.58km -
Norm Jary Park
22 Shelldale Cres (Dawson Rd.), Guelph ON 9.5km -
Bissell Park
127 Mill St E, Fergus ON N0B 1S0 9.94km
-
CIBC
485 Silvercreek Pky N, Guelph ON N1H 7K5 8.09km -
Meridian Credit Union ATM
200 Speedvale Ave E, Guelph ON N1E 1M5 9km -
President's Choice Financial
800 Tower St S, Fergus ON N1M 2R3 9.91km
- 3 bath
- 4 bed
- 3500 sqft
7456 Wellington Road 51, Guelph/Eramosa, Ontario • N1H 6J2 • Rural Guelph/Eramosa

