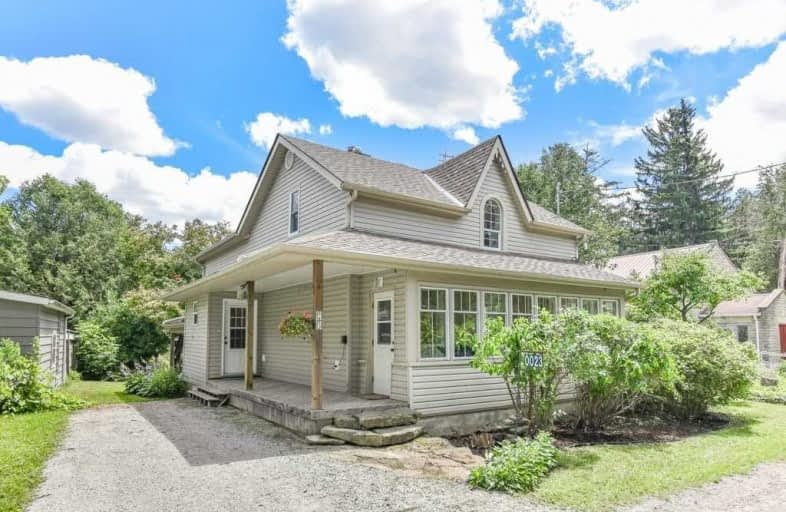Sold on May 03, 2017
Note: Property is not currently for sale or for rent.

-
Type: Detached
-
Style: 2-Storey
-
Lot Size: 66.1 x 165.26 Feet
-
Age: No Data
-
Taxes: $4,326 per year
-
Days on Site: 9 Days
-
Added: Dec 19, 2024 (1 week on market)
-
Updated:
-
Last Checked: 2 months ago
-
MLS®#: X11245535
-
Listed By: Trilliumwest real estate brokerage ltd
Village life is a rare commodity these days. Leave the city and the traffic lights behind knowing that it is an easy commute to work the next day. Eden Mills offers you a lifestyle where kids play in the park, ride their bikes, and neighbours know each other! Not only that, but living here will cure your "Nature Deficit Disorder". Overlooking the Eramosa River you'll be able to kayak or canoe from you front steps. Existing gardens will let you start your veggies right away, and pick from existing fruit bushes this fall. Gather friends & family around the fire, or enjoy the deck and listen to the birds. A bonus detached workshop approx 18'11"x16' in the back with hydro and some equipment included. Eden Mills is both a quaint and quiet village, yet also has a vibrant active community spirit. Listings like this Eden Mills fully renovated century home do not come up often. With four bedrooms, office, and two bathrooms, there's plenty of room for your growing family. Spacious rooms all with large windows to let the surrounding nature in, as well the front sunroom to read your books from the Writer's festival! Updates include: septic system, drilled well, heating/cooling system, windows/doors, shingles, kitchen rebuilt & insulated; the list goes on. Full list at house. All appliances (full list at house) included!
Property Details
Facts for 23 CEDAR Street, Guelph/Eramosa
Status
Days on Market: 9
Last Status: Sold
Sold Date: May 03, 2017
Closed Date: Aug 10, 2017
Expiry Date: Jul 25, 2017
Sold Price: $750,000
Unavailable Date: May 03, 2017
Input Date: Apr 25, 2017
Prior LSC: Sold
Property
Status: Sale
Property Type: Detached
Style: 2-Storey
Area: Guelph/Eramosa
Community: Eden Mills
Availability Date: 60-89Days
Assessment Amount: $401,250
Assessment Year: 2017
Inside
Bedrooms: 4
Bathrooms: 2
Kitchens: 1
Rooms: 14
Air Conditioning: Other
Fireplace: Yes
Washrooms: 2
Building
Basement: Sep Entrance
Basement 2: Unfinished
Heat Type: Heat Pump
Heat Source: Electric
Exterior: Vinyl Siding
Elevator: N
UFFI: No
Green Verification Status: N
Water Supply Type: Drilled Well
Water Supply: Well
Special Designation: Unknown
Other Structures: Workshop
Parking
Driveway: Other
Garage Type: None
Covered Parking Spaces: 2
Total Parking Spaces: 2
Fees
Tax Year: 2017
Tax Legal Description: LT 4 PL 69 HORTOP'S SURVEY ERAMOSA; GUELPH-ERAMOSA
Taxes: $4,326
Land
Cross Street: York to Cedar
Municipality District: Guelph/Eramosa
Parcel Number: 711820123
Pool: None
Sewer: Septic
Lot Depth: 165.26 Feet
Lot Frontage: 66.1 Feet
Acres: < .50
Zoning: Environmentally
Rooms
Room details for 23 CEDAR Street, Guelph/Eramosa
| Type | Dimensions | Description |
|---|---|---|
| Mudroom Main | 2.64 x 3.65 | |
| Kitchen Main | 4.54 x 5.48 | |
| Living Main | 3.50 x 3.50 | |
| Other Main | 3.50 x 2.99 | |
| Other Main | 3.50 x 3.17 | |
| Bathroom Main | - | |
| Other Main | 1.57 x 6.65 | |
| Laundry Main | 2.64 x 3.65 | |
| Br 2nd | 2.51 x 3.88 | |
| Prim Bdrm 2nd | 3.27 x 3.78 | |
| Bathroom 2nd | 2.56 x 3.73 | |
| Office 2nd | 2.79 x 3.65 |
| XXXXXXXX | XXX XX, XXXX |
XXXX XXX XXXX |
$XXX,XXX |
| XXX XX, XXXX |
XXXXXX XXX XXXX |
$XXX,XXX | |
| XXXXXXXX | XXX XX, XXXX |
XXXX XXX XXXX |
$XXX,XXX |
| XXX XX, XXXX |
XXXXXX XXX XXXX |
$XXX,XXX | |
| XXXXXXXX | XXX XX, XXXX |
XXXXXXX XXX XXXX |
|
| XXX XX, XXXX |
XXXXXX XXX XXXX |
$XXX,XXX | |
| XXXXXXXX | XXX XX, XXXX |
XXXXXXX XXX XXXX |
|
| XXX XX, XXXX |
XXXXXX XXX XXXX |
$XXX,XXX | |
| XXXXXXXX | XXX XX, XXXX |
XXXX XXX XXXX |
$XXX,XXX |
| XXX XX, XXXX |
XXXXXX XXX XXXX |
$XXX,XXX |
| XXXXXXXX XXXX | XXX XX, XXXX | $750,000 XXX XXXX |
| XXXXXXXX XXXXXX | XXX XX, XXXX | $649,900 XXX XXXX |
| XXXXXXXX XXXX | XXX XX, XXXX | $720,000 XXX XXXX |
| XXXXXXXX XXXXXX | XXX XX, XXXX | $724,900 XXX XXXX |
| XXXXXXXX XXXXXXX | XXX XX, XXXX | XXX XXXX |
| XXXXXXXX XXXXXX | XXX XX, XXXX | $724,900 XXX XXXX |
| XXXXXXXX XXXXXXX | XXX XX, XXXX | XXX XXXX |
| XXXXXXXX XXXXXX | XXX XX, XXXX | $749,900 XXX XXXX |
| XXXXXXXX XXXX | XXX XX, XXXX | $750,000 XXX XXXX |
| XXXXXXXX XXXXXX | XXX XX, XXXX | $649,900 XXX XXXX |

Sacred Heart Catholic School
Elementary: CatholicEcole Harris Mill Public School
Elementary: PublicRockwood Centennial Public School
Elementary: PublicEcole Arbour Vista Public School
Elementary: PublicSir Isaac Brock Public School
Elementary: PublicSt Ignatius of Loyola Catholic School
Elementary: CatholicDay School -Wellington Centre For ContEd
Secondary: PublicSt John Bosco Catholic School
Secondary: CatholicBishop Macdonell Catholic Secondary School
Secondary: CatholicSt James Catholic School
Secondary: CatholicCentennial Collegiate and Vocational Institute
Secondary: PublicJohn F Ross Collegiate and Vocational Institute
Secondary: Public