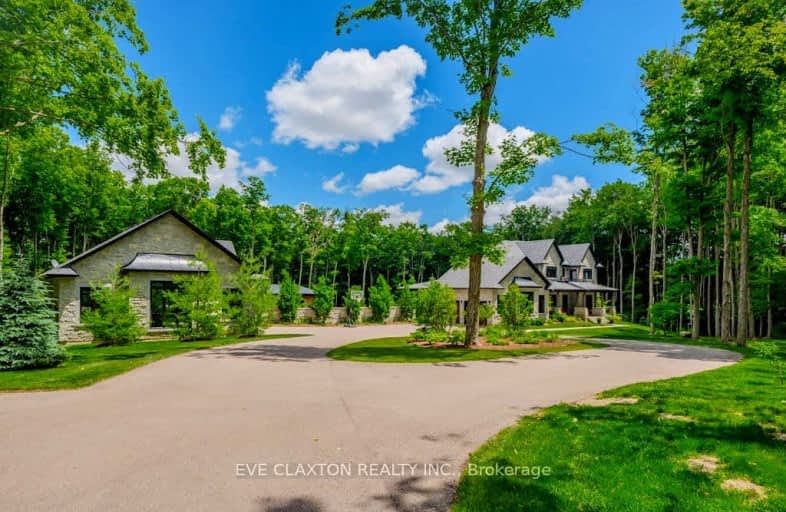Sold on Sep 07, 2017
Note: Property is not currently for sale or for rent.

-
Type: Vacant Land
-
Lot Size: 425 x 801 Acres
-
Age: No Data
-
Taxes: $4,283 per year
-
Days on Site: 59 Days
-
Added: Dec 19, 2024 (1 month on market)
-
Updated:
-
Last Checked: 4 hours ago
-
MLS®#: X11244861
-
Listed By: Royal lepage royal city realty brokerage
Your opportunity has come to build your dream home...in a dream location.
Property Details
Facts for 5723 JONES BASELINE Road, Guelph/Eramosa
Status
Days on Market: 59
Last Status: Sold
Sold Date: Sep 07, 2017
Closed Date: Sep 22, 2017
Expiry Date: Oct 31, 2017
Sold Price: $539,000
Unavailable Date: Sep 07, 2017
Input Date: Jul 10, 2017
Prior LSC: Sold
Property
Status: Sale
Property Type: Vacant Land
Area: Guelph/Eramosa
Community: Rural Guelph/Eramosa
Availability Date: 1-29Days
Assessment Amount: $295,000
Assessment Year: 2016
Inside
Fireplace: No
Utilities
Gas: Yes
Building
Elevator: N
Green Verification Status: N
Water Supply: None
Special Designation: Unknown
Parking
Garage Type: None
Fees
Tax Year: 2017
Tax Legal Description: PT LT 21 CON 1 ERAMOSA PT 1, 61R3312; GUELPH-ERAMOSA
Taxes: $4,283
Land
Cross Street: Guelph/Nichol Twnln
Municipality District: Guelph/Eramosa
Parcel Number: 711750067
Pool: None
Sewer: None
Lot Depth: 801 Acres
Lot Frontage: 425 Acres
Acres: 5-9.99
Zoning: RES
| XXXXXXXX | XXX XX, XXXX |
XXXX XXX XXXX |
$XXX,XXX |
| XXX XX, XXXX |
XXXXXX XXX XXXX |
$XXX,XXX | |
| XXXXXXXX | XXX XX, XXXX |
XXXXXXXX XXX XXXX |
|
| XXX XX, XXXX |
XXXXXX XXX XXXX |
$X,XXX,XXX | |
| XXXXXXXX | XXX XX, XXXX |
XXXXXXXX XXX XXXX |
|
| XXX XX, XXXX |
XXXXXX XXX XXXX |
$X,XXX,XXX |
| XXXXXXXX XXXX | XXX XX, XXXX | $539,000 XXX XXXX |
| XXXXXXXX XXXXXX | XXX XX, XXXX | $549,900 XXX XXXX |
| XXXXXXXX XXXXXXXX | XXX XX, XXXX | XXX XXXX |
| XXXXXXXX XXXXXX | XXX XX, XXXX | $5,689,000 XXX XXXX |
| XXXXXXXX XXXXXXXX | XXX XX, XXXX | XXX XXXX |
| XXXXXXXX XXXXXX | XXX XX, XXXX | $5,689,000 XXX XXXX |

École élémentaire L'Odyssée
Elementary: PublicEramosa Public School
Elementary: PublicBrant Avenue Public School
Elementary: PublicSt Patrick Catholic School
Elementary: CatholicEdward Johnson Public School
Elementary: PublicWaverley Drive Public School
Elementary: PublicSt John Bosco Catholic School
Secondary: CatholicOur Lady of Lourdes Catholic School
Secondary: CatholicSt James Catholic School
Secondary: CatholicCentre Wellington District High School
Secondary: PublicGuelph Collegiate and Vocational Institute
Secondary: PublicJohn F Ross Collegiate and Vocational Institute
Secondary: Public