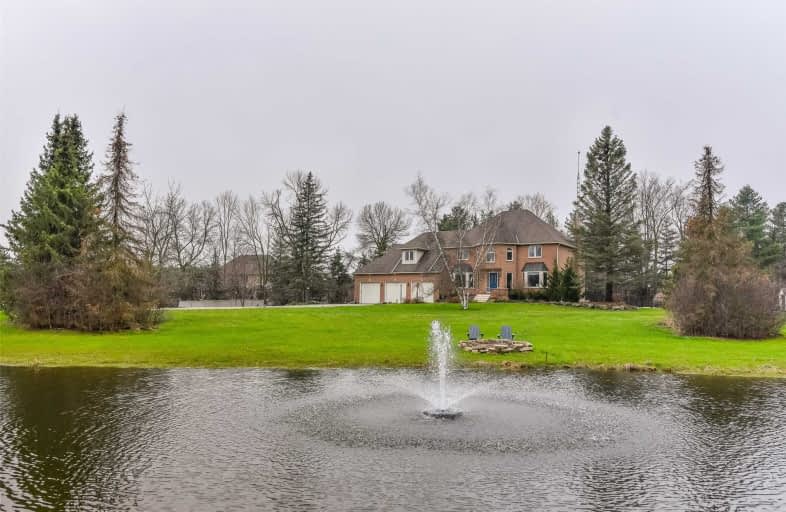Sold on Jun 21, 2019
Note: Property is not currently for sale or for rent.

-
Type: Detached
-
Style: 2-Storey
-
Lot Size: 284.64 x 0 Acres
-
Age: 31-50 years
-
Taxes: $7,928 per year
-
Days on Site: 53 Days
-
Added: Dec 19, 2024 (1 month on market)
-
Updated:
-
Last Checked: 2 months ago
-
MLS®#: X11199355
-
Listed By: Royal lepage royal city realty brokerage
Executive home with over sized triple car garage, pond, pool and privacy on 2.3 acres in Ariss. This 5 bedroom home is truly a rare opportunity to have the best of both worlds - it is in the country but only minutes from Guelph and a short commute to Kitchener/Waterloo. You will be impressed from the moment you walk inside this grand foyer opening onto the formal living room and dining room. At the back of the home is the open concept eat in kitchen and family room with gas fireplace. This kitchen has been recently updated with granite counter tops and new appliances. A curved staircase brings you to the upper level and your master retreat with ensuite. There are 4 more bedrooms upstairs and another spacious full bath. In the lower level you will love all the finished space for family fun and entertaining. The back yard oasis with it's kidney shaped pool and stamped contrete surround is where you will spend your summer days. No need for a cottage with all this outdoor space and you are right next to the Kissing Bridge Trail (open to snowmobiling) and close to Ariss Valley Golf and Country Club.
Property Details
Facts for 5804 8 Line East, Guelph/Eramosa
Status
Days on Market: 53
Last Status: Sold
Sold Date: Jun 21, 2019
Closed Date: Jul 26, 2019
Expiry Date: Sep 30, 2019
Sold Price: $1,140,000
Unavailable Date: Jun 21, 2019
Input Date: May 02, 2019
Prior LSC: Sold
Property
Status: Sale
Property Type: Detached
Style: 2-Storey
Age: 31-50
Area: Guelph/Eramosa
Community: Rural Guelph/Eramosa
Availability Date: 30-59Days
Assessment Amount: $756,750
Assessment Year: 2019
Inside
Bedrooms: 5
Bathrooms: 3
Kitchens: 1
Rooms: 14
Air Conditioning: Central Air
Fireplace: Yes
Washrooms: 3
Building
Basement: Finished
Basement 2: Walk-Up
Heat Type: Forced Air
Heat Source: Gas
Exterior: Brick
UFFI: No
Green Verification Status: N
Water Supply Type: Drilled Well
Water Supply: Well
Special Designation: Unknown
Parking
Driveway: Other
Garage Spaces: 3
Garage Type: Attached
Covered Parking Spaces: 20
Total Parking Spaces: 23
Fees
Tax Year: 2018
Tax Legal Description: PT LT 17 CON 5 EAST OF GRAND RIVER PILKINGTON PT 1, 61R8091; GUE
Taxes: $7,928
Highlights
Feature: Fenced Yard
Feature: Golf
Feature: Hospital
Land
Cross Street: Wellington Rd 86 and
Municipality District: Guelph/Eramosa
Parcel Number: 714300170
Pool: Inground
Sewer: Septic
Lot Frontage: 284.64 Acres
Acres: 2-4.99
Zoning: RES
Rooms
Room details for 5804 8 Line East, Guelph/Eramosa
| Type | Dimensions | Description |
|---|---|---|
| Living Main | 3.83 x 4.31 | |
| Dining Main | 3.93 x 4.31 | |
| Kitchen Main | 4.59 x 6.70 | Eat-In Kitchen |
| Family Main | 4.67 x 6.47 | |
| Bathroom Main | - | |
| Laundry Main | 2.66 x 3.04 | |
| Other Main | 1.98 x 3.96 | |
| Prim Bdrm 2nd | 3.88 x 5.41 | |
| Bathroom 2nd | - | |
| Br 2nd | 2.69 x 3.63 | |
| Br 2nd | 3.50 x 3.98 | |
| Br 2nd | 3.63 x 4.01 |
| XXXXXXXX | XXX XX, XXXX |
XXXX XXX XXXX |
$X,XXX,XXX |
| XXX XX, XXXX |
XXXXXX XXX XXXX |
$X,XXX,XXX |
| XXXXXXXX XXXX | XXX XX, XXXX | $1,140,000 XXX XXXX |
| XXXXXXXX XXXXXX | XXX XX, XXXX | $1,189,000 XXX XXXX |

St Boniface Catholic Elementary School
Elementary: CatholicPonsonby Public School
Elementary: PublicSt Peter Catholic School
Elementary: CatholicWestwood Public School
Elementary: PublicMitchell Woods Public School
Elementary: PublicBreslau Public School
Elementary: PublicSt John Bosco Catholic School
Secondary: CatholicOur Lady of Lourdes Catholic School
Secondary: CatholicCentre Wellington District High School
Secondary: PublicGrand River Collegiate Institute
Secondary: PublicGuelph Collegiate and Vocational Institute
Secondary: PublicJohn F Ross Collegiate and Vocational Institute
Secondary: Public