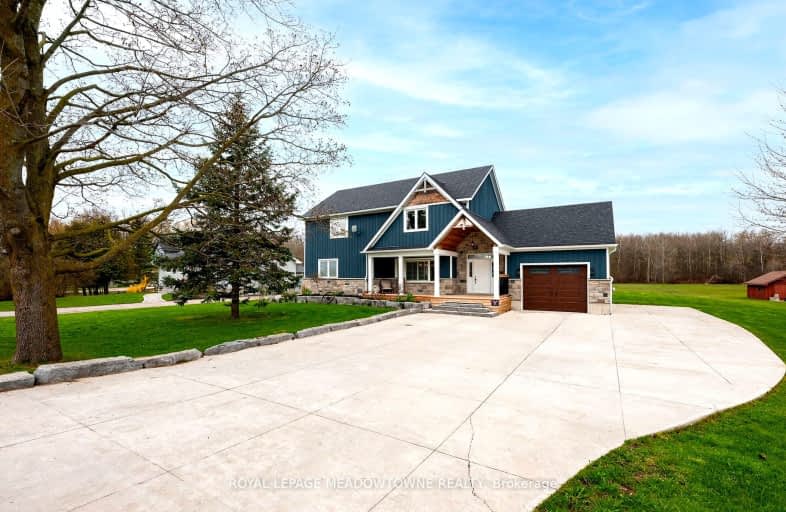Sold on Sep 21, 2018
Note: Property is not currently for sale or for rent.

-
Type: Detached
-
Style: 2-Storey
-
Lot Size: 130 x 590 Acres
-
Age: New
-
Days on Site: 154 Days
-
Added: Dec 19, 2024 (5 months on market)
-
Updated:
-
Last Checked: 4 hours ago
-
MLS®#: X11242939
-
Listed By: Edge realty solutions brokerage
Check out this beautiful 4 bedroom, two storey just minutes north of Guelph. With over 3000 sq.ft of living space inside and 2 acres outside you will never run out of room. Everything is new, leaving you nothing to do but move in!!
Property Details
Facts for 7624 Wellington County Road 51, Guelph/Eramosa
Status
Days on Market: 154
Last Status: Sold
Sold Date: Sep 21, 2018
Closed Date: Oct 04, 2018
Expiry Date: Oct 26, 2018
Sold Price: $845,000
Unavailable Date: Sep 21, 2018
Input Date: Apr 23, 2018
Prior LSC: Sold
Property
Status: Sale
Property Type: Detached
Style: 2-Storey
Age: New
Area: Guelph/Eramosa
Community: Rural Guelph/Eramosa
Availability Date: Other
Assessment Amount: $400,500
Assessment Year: 2018
Inside
Bedrooms: 4
Bathrooms: 3
Kitchens: 1
Rooms: 11
Air Conditioning: Central Air
Fireplace: No
Laundry: Ensuite
Washrooms: 3
Building
Basement: Unfinished
Basement 2: Walk-Up
Heat Type: Forced Air
Heat Source: Gas
Exterior: Brick
Exterior: Wood
Elevator: N
Green Verification Status: N
Water Supply Type: Drilled Well
Water Supply: Well
Special Designation: Unknown
Other Structures: Workshop
Parking
Driveway: Front Yard
Garage Spaces: 1
Garage Type: Attached
Covered Parking Spaces: 5
Total Parking Spaces: 6
Fees
Tax Year: 2017
Tax Legal Description: PT LT 5 CON 10 NICHOL AS IN R0S548892; GUELPH/ERAMOSA
Land
Cross Street: HWY 6 AND WELLINGTON
Municipality District: Guelph/Eramosa
Parcel Number: 713720076
Pool: None
Sewer: Septic
Lot Depth: 590 Acres
Lot Frontage: 130 Acres
Acres: 2-4.99
Zoning: .
Rooms
Room details for 7624 Wellington County Road 51, Guelph/Eramosa
| Type | Dimensions | Description |
|---|---|---|
| Kitchen Main | 3.14 x 6.09 | |
| Prim Bdrm Main | 4.01 x 4.47 | |
| Bathroom Main | 3.09 x 3.30 | |
| Living Main | 4.67 x 6.24 | Vaulted Ceiling |
| Dining Main | 3.20 x 4.57 | |
| Br 2nd | 3.53 x 4.26 | |
| Br 2nd | 3.25 x 3.96 | |
| Br 2nd | 3.09 x 3.96 | |
| Office 2nd | 3.63 x 3.96 | |
| Bathroom 2nd | 2.59 x 2.41 | |
| Bathroom Main | - |
| XXXXXXXX | XXX XX, XXXX |
XXXXXXX XXX XXXX |
|
| XXX XX, XXXX |
XXXXXX XXX XXXX |
$X,XXX,XXX | |
| XXXXXXXX | XXX XX, XXXX |
XXXXXXX XXX XXXX |
|
| XXX XX, XXXX |
XXXXXX XXX XXXX |
$X,XXX,XXX | |
| XXXXXXXX | XXX XX, XXXX |
XXXXXXX XXX XXXX |
|
| XXX XX, XXXX |
XXXXXX XXX XXXX |
$X,XXX,XXX |
| XXXXXXXX XXXXXXX | XXX XX, XXXX | XXX XXXX |
| XXXXXXXX XXXXXX | XXX XX, XXXX | $1,339,900 XXX XXXX |
| XXXXXXXX XXXXXXX | XXX XX, XXXX | XXX XXXX |
| XXXXXXXX XXXXXX | XXX XX, XXXX | $1,349,999 XXX XXXX |
| XXXXXXXX XXXXXXX | XXX XX, XXXX | XXX XXXX |
| XXXXXXXX XXXXXX | XXX XX, XXXX | $1,399,000 XXX XXXX |

École élémentaire L'Odyssée
Elementary: PublicPonsonby Public School
Elementary: PublicJune Avenue Public School
Elementary: PublicBrant Avenue Public School
Elementary: PublicSt Patrick Catholic School
Elementary: CatholicWaverley Drive Public School
Elementary: PublicSt John Bosco Catholic School
Secondary: CatholicOur Lady of Lourdes Catholic School
Secondary: CatholicSt James Catholic School
Secondary: CatholicCentre Wellington District High School
Secondary: PublicGuelph Collegiate and Vocational Institute
Secondary: PublicJohn F Ross Collegiate and Vocational Institute
Secondary: Public