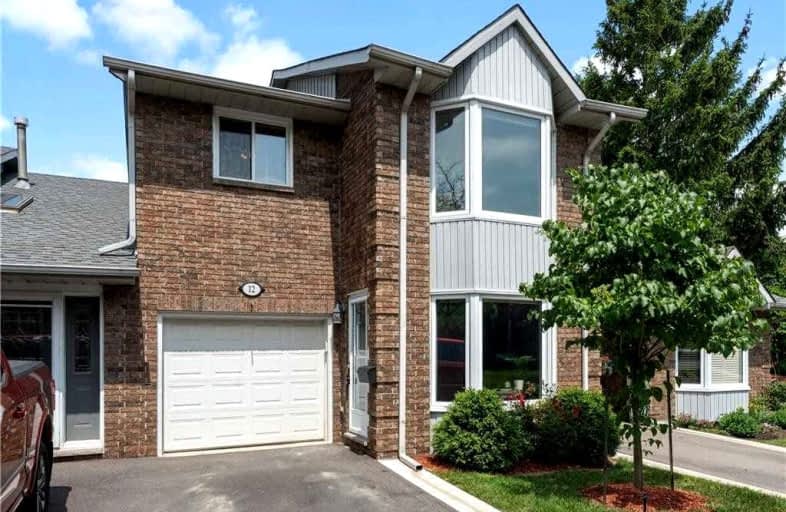Sold on Sep 29, 2022
Note: Property is not currently for sale or for rent.

-
Type: Condo Townhouse
-
Style: Multi-Level
-
Size: 1400 sqft
-
Pets: Restrict
-
Age: 31-50 years
-
Taxes: $2,239 per year
-
Maintenance Fees: 345 /mo
-
Days on Site: 20 Days
-
Added: Sep 09, 2022 (2 weeks on market)
-
Updated:
-
Last Checked: 2 months ago
-
MLS®#: X5758539
-
Listed By: Re/max escarpment realty inc., brokerage
Affordable And Impressive 5 Level Backsplit In Caledonia Near The Grand River And Walking Trails. Beautifully Maintained And Spacious Condo. Featuring 3 Generous Sized Bedrooms With Master Having Modern Private 4 Pc Ensuite And Walk-In Closet. Entry Level Offers A Living Room With Bay Window And 2 Pc Bath, Inside Garage Access. Main Level Boasts An Open Concept Family Room With A Kitchen/Dinette Combo, Expresso Cabinetry, Pantry, Backsplash And Patio Door Leading To A Privately Fenced Yard! Unspoiled Basement With Laundry Awaiting Your Personal Touch.
Extras
Inclusions: Fridge, Stove, Microwave, Basement Fridge, Washer, Dryer, All Electrical Light Fixtures, All Window Coverings Exclusions: Tenant's Belongings & Bbq.
Property Details
Facts for #12-1 Peebles Street, Haldimand
Status
Days on Market: 20
Last Status: Sold
Sold Date: Sep 29, 2022
Closed Date: Nov 21, 2022
Expiry Date: Dec 31, 2022
Sold Price: $525,000
Unavailable Date: Sep 29, 2022
Input Date: Sep 09, 2022
Property
Status: Sale
Property Type: Condo Townhouse
Style: Multi-Level
Size (sq ft): 1400
Age: 31-50
Area: Haldimand
Community: Haldimand
Availability Date: 60-90 Days
Assessment Amount: $186,000
Assessment Year: 2016
Inside
Bedrooms: 3
Bathrooms: 3
Kitchens: 1
Rooms: 7
Den/Family Room: Yes
Patio Terrace: None
Unit Exposure: West
Air Conditioning: Central Air
Fireplace: No
Laundry Level: Lower
Ensuite Laundry: No
Washrooms: 3
Building
Stories: 1
Basement: Full
Basement 2: Unfinished
Heat Type: Forced Air
Heat Source: Gas
Exterior: Alum Siding
Exterior: Brick
Elevator: N
Special Designation: Unknown
Parking
Parking Included: No
Garage Type: Attached
Parking Designation: Exclusive
Parking Features: Private
Covered Parking Spaces: 1
Total Parking Spaces: 2
Garage: 1
Locker
Locker: None
Fees
Tax Year: 2021
Taxes Included: No
Building Insurance Included: Yes
Cable Included: No
Central A/C Included: No
Common Elements Included: Yes
Heating Included: No
Hydro Included: No
Water Included: No
Taxes: $2,239
Highlights
Amenity: Bbqs Allowed
Amenity: Visitor Parking
Feature: Library
Feature: Park
Feature: River/Stream
Feature: School
Land
Cross Street: Forfar St.
Municipality District: Haldimand
Condo
Condo Registry Office: HDCC
Condo Corp#: 4
Property Management: Wilson Blanchard
Rooms
Room details for #12-1 Peebles Street, Haldimand
| Type | Dimensions | Description |
|---|---|---|
| Living Main | 3.35 x 4.57 | |
| Dining Main | 2.44 x 3.05 | |
| Family Main | 3.35 x 4.52 | |
| Kitchen Main | 2.44 x 2.87 | |
| Bathroom Main | - | 2 Pc Bath |
| Prim Bdrm 2nd | 3.35 x 6.40 | |
| Bathroom 2nd | - | 4 Pc Ensuite |
| 2nd Br 2nd | 3.35 x 5.33 | |
| 3rd Br 2nd | 2.87 x 3.05 | |
| Bathroom 2nd | - | 3 Pc Bath |
| Laundry Bsmt | - |
| XXXXXXXX | XXX XX, XXXX |
XXXX XXX XXXX |
$XXX,XXX |
| XXX XX, XXXX |
XXXXXX XXX XXXX |
$XXX,XXX | |
| XXXXXXXX | XXX XX, XXXX |
XXXXXXX XXX XXXX |
|
| XXX XX, XXXX |
XXXXXX XXX XXXX |
$XXX,XXX | |
| XXXXXXXX | XXX XX, XXXX |
XXXXXXX XXX XXXX |
|
| XXX XX, XXXX |
XXXXXX XXX XXXX |
$XXX,XXX |
| XXXXXXXX XXXX | XXX XX, XXXX | $525,000 XXX XXXX |
| XXXXXXXX XXXXXX | XXX XX, XXXX | $534,900 XXX XXXX |
| XXXXXXXX XXXXXXX | XXX XX, XXXX | XXX XXXX |
| XXXXXXXX XXXXXX | XXX XX, XXXX | $579,900 XXX XXXX |
| XXXXXXXX XXXXXXX | XXX XX, XXXX | XXX XXXX |
| XXXXXXXX XXXXXX | XXX XX, XXXX | $599,900 XXX XXXX |

St. Patrick's School
Elementary: CatholicOneida Central Public School
Elementary: PublicCaledonia Centennial Public School
Elementary: PublicNotre Dame Catholic Elementary School
Elementary: CatholicMount Hope Public School
Elementary: PublicRiver Heights School
Elementary: PublicHagersville Secondary School
Secondary: PublicCayuga Secondary School
Secondary: PublicMcKinnon Park Secondary School
Secondary: PublicBishop Tonnos Catholic Secondary School
Secondary: CatholicAncaster High School
Secondary: PublicSt. Thomas More Catholic Secondary School
Secondary: Catholic

