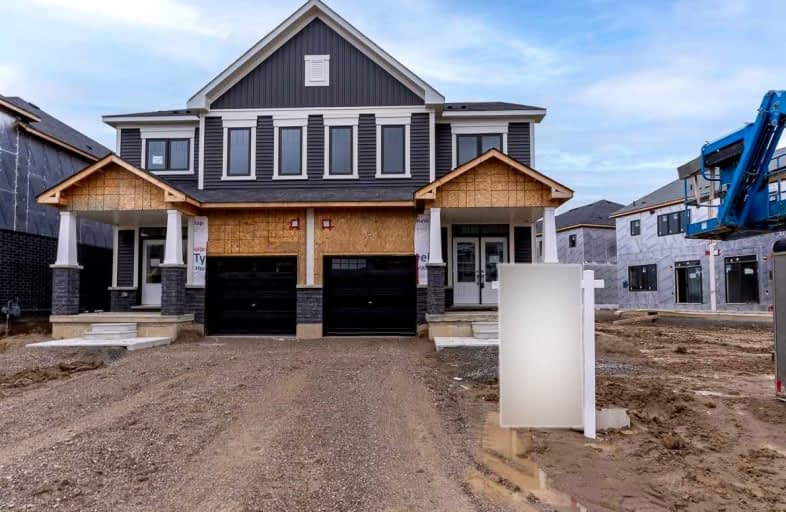Sold on May 10, 2022
Note: Property is not currently for sale or for rent.

-
Type: Semi-Detached
-
Style: 2-Storey
-
Size: 1500 sqft
-
Lot Size: 56.07 x 92.08 Feet
-
Age: New
-
Days on Site: 6 Days
-
Added: May 04, 2022 (6 days on market)
-
Updated:
-
Last Checked: 2 months ago
-
MLS®#: X5603895
-
Listed By: Re/max escarpment golfi realty inc., brokerage
Brand New 2 Storey Semi-Detached Home Sitting On A Unique Oversized Lot With Immediate Possession Available! The Beautiful Open Concept Layout And Light Colours Used Throughout Give This Home A Modern And Airy Feel. Tasteful Upgrades Include A Stained Oak Staircase, Upgraded Cabinetry And Countertops, And Engineered Hardwood Flooring. The Basement Offers Future Income Potential With The Possibility Of A Separate Entrance Through The Garage. Ideal Location Walking Distance To Future School, And Parks. Five Minutes To Downtown Caledonia Featuring Restaurants And Shops, Gas, Groceries, Schools, And The Beautiful Grand River! Located Just 15 Minutes To Hwy 403.
Extras
Inclusions: Fridge, Stove, Dishwasher(22'), Washer(22'), Dryer(22'), All Elfs Exclusions: Nonerental Items: Furnace, Hot Water Heater, Other (See Remarks)
Property Details
Facts for 10 Ellis Avenue, Haldimand
Status
Days on Market: 6
Last Status: Sold
Sold Date: May 10, 2022
Closed Date: Jun 10, 2022
Expiry Date: Sep 04, 2022
Sold Price: $767,500
Unavailable Date: May 10, 2022
Input Date: May 04, 2022
Prior LSC: Listing with no contract changes
Property
Status: Sale
Property Type: Semi-Detached
Style: 2-Storey
Size (sq ft): 1500
Age: New
Area: Haldimand
Community: Haldimand
Availability Date: Immediate
Inside
Bedrooms: 4
Bathrooms: 3
Kitchens: 1
Rooms: 14
Den/Family Room: Yes
Air Conditioning: None
Fireplace: No
Laundry Level: Upper
Washrooms: 3
Building
Basement: Full
Basement 2: Unfinished
Heat Type: Forced Air
Heat Source: Gas
Exterior: Stone
Exterior: Vinyl Siding
UFFI: No
Water Supply: Municipal
Special Designation: Unknown
Parking
Driveway: Private
Garage Spaces: 1
Garage Type: Attached
Covered Parking Spaces: 1
Total Parking Spaces: 2
Fees
Tax Year: 2022
Tax Legal Description: Lot 96, Plan 18M63 Haldimand County
Highlights
Feature: Golf
Feature: Park
Feature: Place Of Worship
Feature: River/Stream
Feature: School
Land
Cross Street: Whithorn Cres
Municipality District: Haldimand
Fronting On: North
Parcel Number: 381551467
Pool: None
Sewer: Sewers
Lot Depth: 92.08 Feet
Lot Frontage: 56.07 Feet
Acres: < .50
Waterfront: None
Additional Media
- Virtual Tour: https://my.matterport.com/show/?m=THjxWJyTXZ3&brand=0
Rooms
Room details for 10 Ellis Avenue, Haldimand
| Type | Dimensions | Description |
|---|---|---|
| Foyer Main | 1.70 x 2.72 | |
| Kitchen Main | 3.45 x 4.95 | |
| Dining Main | 3.86 x 2.57 | |
| Living Main | 4.39 x 3.48 | Hardwood Floor |
| Laundry 2nd | 1.80 x 1.83 | |
| Br 2nd | 4.12 x 4.12 | 3 Pc Ensuite, W/I Closet |
| 2nd Br 2nd | 2.90 x 3.05 | |
| 3rd Br 2nd | 3.20 x 2.90 | |
| 4th Br 2nd | 2.74 x 2.90 | |
| Utility Bsmt | 2.49 x 5.74 | Unfinished, Sump Pump |
| Other Bsmt | 4.80 x 6.81 | Unfinished |

| XXXXXXXX | XXX XX, XXXX |
XXXX XXX XXXX |
$XXX,XXX |
| XXX XX, XXXX |
XXXXXX XXX XXXX |
$XXX,XXX |
| XXXXXXXX XXXX | XXX XX, XXXX | $767,500 XXX XXXX |
| XXXXXXXX XXXXXX | XXX XX, XXXX | $789,900 XXX XXXX |

École élémentaire publique L'Héritage
Elementary: PublicChar-Lan Intermediate School
Elementary: PublicSt Peter's School
Elementary: CatholicHoly Trinity Catholic Elementary School
Elementary: CatholicÉcole élémentaire catholique de l'Ange-Gardien
Elementary: CatholicWilliamstown Public School
Elementary: PublicÉcole secondaire publique L'Héritage
Secondary: PublicCharlottenburgh and Lancaster District High School
Secondary: PublicSt Lawrence Secondary School
Secondary: PublicÉcole secondaire catholique La Citadelle
Secondary: CatholicHoly Trinity Catholic Secondary School
Secondary: CatholicCornwall Collegiate and Vocational School
Secondary: Public
