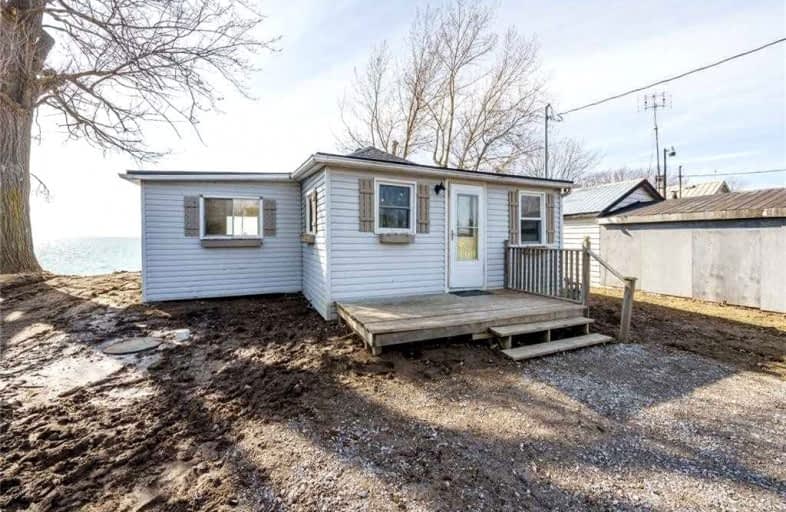Sold on Mar 22, 2022
Note: Property is not currently for sale or for rent.

-
Type: Detached
-
Style: Bungalow
-
Lot Size: 0.15 x 0 Acres
-
Age: 51-99 years
-
Taxes: $2,272 per year
-
Days on Site: 10 Days
-
Added: Mar 11, 2022 (1 week on market)
-
Updated:
-
Last Checked: 2 months ago
-
MLS®#: X5534394
-
Listed By: Re/max escarpment realty inc., brokerage
L. Erie Waterfront Property Located In Peacock Point. Reno'd, Year-Round Cottage Boasting 50Ft Of Coveted Shoreline. Fronting On Quiet, Dead-End Country Lane. Lg Yard Allows For Personal Landscape/Gardens, Recreation, Parking, Storage. Numerous Upgrades Incl Dbl-Thick Conc Breakwall, Roof/Shingles (2019), Vinyl Windows, Front & Back Decks. Solid Pine Cabinetry, Free-Standing N/Gas Fireplace & Wrap-Around Lake Facing Windows. 3 Bedrooms, Modern 3Pc Bathroom.
Extras
2000G Water Cistern & 2000G Holding Tank (2021),Water Pump (2021),High-Eff. Electric Baseboards (2021),100 Amp Hydro*Breakers* + Seasonal Water Avail Apr-Oct. Incl: See Supplements For List Of Inclusions.
Property Details
Facts for 10 Sunset Drive, Haldimand
Status
Days on Market: 10
Last Status: Sold
Sold Date: Mar 22, 2022
Closed Date: Apr 12, 2022
Expiry Date: Jun 30, 2022
Sold Price: $629,900
Unavailable Date: Mar 22, 2022
Input Date: Mar 12, 2022
Prior LSC: Listing with no contract changes
Property
Status: Sale
Property Type: Detached
Style: Bungalow
Age: 51-99
Area: Haldimand
Community: Nanticoke
Availability Date: Flexible
Assessment Amount: $189,000
Assessment Year: 2016
Inside
Bedrooms: 3
Bathrooms: 1
Kitchens: 1
Rooms: 6
Den/Family Room: No
Air Conditioning: None
Fireplace: Yes
Washrooms: 1
Building
Basement: None
Heat Type: Baseboard
Heat Source: Electric
Exterior: Vinyl Siding
Water Supply Type: Cistern
Water Supply: Other
Special Designation: Other
Parking
Driveway: Front Yard
Garage Type: None
Covered Parking Spaces: 1
Total Parking Spaces: 1
Fees
Tax Year: 2021
Tax Legal Description: Pt Lt 15 Con 1 Walpole **See Supplement For Full
Taxes: $2,272
Highlights
Feature: Beach
Feature: Clear View
Feature: Lake Backlot
Feature: Lake/Pond
Feature: Waterfront
Feature: Wooded/Treed
Land
Cross Street: South Coast Drive
Municipality District: Haldimand
Fronting On: West
Parcel Number: 382020166
Pool: None
Sewer: Tank
Lot Frontage: 0.15 Acres
Lot Irregularities: 172.24 Ft X 50.38 Ft
Acres: < .50
Waterfront: Direct
Additional Media
- Virtual Tour: https://www.myvisuallistings.com/vtnb/323147
Rooms
Room details for 10 Sunset Drive, Haldimand
| Type | Dimensions | Description |
|---|---|---|
| Living Main | 3.00 x 5.87 | |
| Kitchen Main | 3.15 x 3.66 | |
| Dining Main | 2.82 x 4.98 | Fireplace |
| Br Main | 2.26 x 2.29 | |
| Br Main | 2.26 x 2.29 | |
| Br Main | 1.96 x 2.59 | |
| Bathroom Main | 1.90 x 1.40 | 3 Pc Bath |
| XXXXXXXX | XXX XX, XXXX |
XXXX XXX XXXX |
$XXX,XXX |
| XXX XX, XXXX |
XXXXXX XXX XXXX |
$XXX,XXX |
| XXXXXXXX XXXX | XXX XX, XXXX | $629,900 XXX XXXX |
| XXXXXXXX XXXXXX | XXX XX, XXXX | $629,900 XXX XXXX |

École élémentaire publique L'Héritage
Elementary: PublicChar-Lan Intermediate School
Elementary: PublicSt Peter's School
Elementary: CatholicHoly Trinity Catholic Elementary School
Elementary: CatholicÉcole élémentaire catholique de l'Ange-Gardien
Elementary: CatholicWilliamstown Public School
Elementary: PublicÉcole secondaire publique L'Héritage
Secondary: PublicCharlottenburgh and Lancaster District High School
Secondary: PublicSt Lawrence Secondary School
Secondary: PublicÉcole secondaire catholique La Citadelle
Secondary: CatholicHoly Trinity Catholic Secondary School
Secondary: CatholicCornwall Collegiate and Vocational School
Secondary: Public

