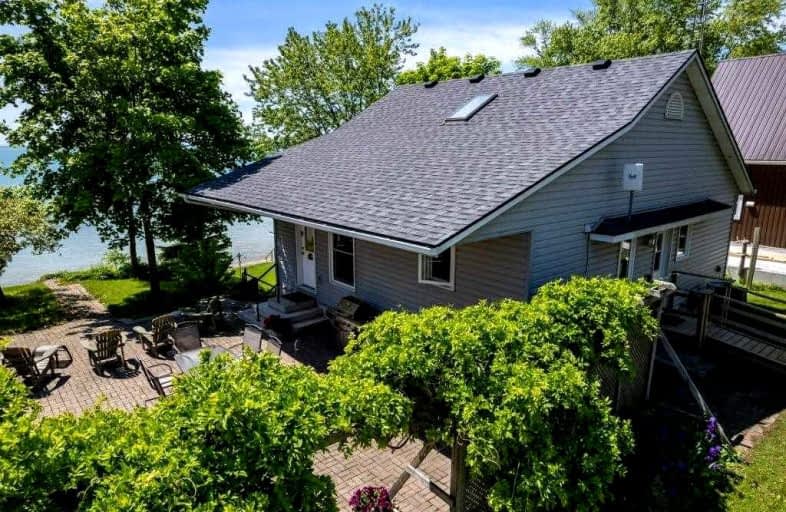Sold on Jun 25, 2022
Note: Property is not currently for sale or for rent.

-
Type: Rural Resid
-
Style: Bungalow
-
Size: 700 sqft
-
Lot Size: 65.38 x 166.66 Feet
-
Age: 16-30 years
-
Taxes: $3,775 per year
-
Days on Site: 12 Days
-
Added: Jun 13, 2022 (1 week on market)
-
Updated:
-
Last Checked: 2 months ago
-
MLS®#: X5660642
-
Listed By: Royal lepage state realty
Lake Erie W/Gorgeous Mature Lot, Vast Waterfront Views. Family Friendly Water Fun-Water Apprx 18" Deep To 4-5 Ft Deep Appx 100 Ft From Shore. No Flat Rock. Expansive Upper/Lower Interlock Patios. 2 Lrg Beds On Main & South Facing Ll Bedrm W/Floor To Ceiling Window, 2 Full Baths, Bright Open Concept Living/Dining/Kitchen W/Loads Of Cupboards, Counter Space. Full Bsmt, Poured Concrete Foundation, Rec W/Fp & Walk Out, Beautiful 4 Pc Bath -Walk In Glass Shower.
Extras
Concrete Block 2 Tier Break Wall. Detached Double Garage, Tons Of Parking, And Shed.
Property Details
Facts for 1010 South Coast Drive, Haldimand
Status
Days on Market: 12
Last Status: Sold
Sold Date: Jun 25, 2022
Closed Date: Jul 29, 2022
Expiry Date: Nov 30, 2022
Sold Price: $1,175,000
Unavailable Date: Jun 25, 2022
Input Date: Jun 15, 2022
Prior LSC: Listing with no contract changes
Property
Status: Sale
Property Type: Rural Resid
Style: Bungalow
Size (sq ft): 700
Age: 16-30
Area: Haldimand
Community: Nanticoke
Availability Date: Flexible
Inside
Bedrooms: 2
Bedrooms Plus: 1
Bathrooms: 2
Kitchens: 1
Rooms: 5
Den/Family Room: No
Air Conditioning: Central Air
Fireplace: Yes
Laundry Level: Lower
Central Vacuum: Y
Washrooms: 2
Utilities
Electricity: Yes
Gas: Yes
Cable: No
Telephone: Available
Building
Basement: Fin W/O
Heat Type: Forced Air
Heat Source: Gas
Exterior: Vinyl Siding
Elevator: N
Water Supply Type: Cistern
Water Supply: Other
Special Designation: Unknown
Other Structures: Garden Shed
Parking
Driveway: Pvt Double
Garage Spaces: 2
Garage Type: Detached
Covered Parking Spaces: 4
Total Parking Spaces: 6
Fees
Tax Year: 2021
Tax Legal Description: Pt Lt 18 Con 1 Walpole Pt 1 18R4975; Haldimand Cou
Taxes: $3,775
Highlights
Feature: Golf
Feature: Lake Access
Feature: Lake/Pond
Feature: Waterfront
Land
Cross Street: Cheapside Rd
Municipality District: Haldimand
Fronting On: South
Parcel Number: 382020276
Pool: None
Sewer: Other
Lot Depth: 166.66 Feet
Lot Frontage: 65.38 Feet
Lot Irregularities: Irregular Depth
Acres: < .50
Waterfront: Direct
Additional Media
- Virtual Tour: https://unbranded.youriguide.com/1010_s_coast_dr_selkirk_on/
Rooms
Room details for 1010 South Coast Drive, Haldimand
| Type | Dimensions | Description |
|---|---|---|
| Living Ground | 3.23 x 6.96 | |
| Dining Ground | 2.41 x 3.78 | |
| Kitchen Ground | 3.07 x 4.47 | |
| 2nd Br Ground | 3.71 x 3.28 | |
| 3rd Br Ground | 3.71 x 3.20 | |
| Bathroom Ground | 1.52 x 3.66 | 5 Pc Bath |
| Rec Bsmt | 5.92 x 5.79 | |
| Prim Bdrm Bsmt | 3.51 x 4.55 | |
| Bathroom Bsmt | 1.96 x 3.96 | 4 Pc Bath |
| Laundry Bsmt | 1.65 x 3.63 | |
| Utility Bsmt | 5.16 x 3.20 |
| XXXXXXXX | XXX XX, XXXX |
XXXX XXX XXXX |
$X,XXX,XXX |
| XXX XX, XXXX |
XXXXXX XXX XXXX |
$X,XXX,XXX |
| XXXXXXXX XXXX | XXX XX, XXXX | $1,175,000 XXX XXXX |
| XXXXXXXX XXXXXX | XXX XX, XXXX | $1,249,000 XXX XXXX |

St. Stephen's School
Elementary: CatholicSt. Mary's School
Elementary: CatholicRainham Central School
Elementary: PublicWalpole North Elementary School
Elementary: PublicHagersville Elementary School
Elementary: PublicJarvis Public School
Elementary: PublicWaterford District High School
Secondary: PublicHagersville Secondary School
Secondary: PublicCayuga Secondary School
Secondary: PublicSimcoe Composite School
Secondary: PublicMcKinnon Park Secondary School
Secondary: PublicHoly Trinity Catholic High School
Secondary: Catholic- 2 bath
- 2 bed
864 South Coast Drive, Haldimand, Ontario • N0A 1P0 • Haldimand



