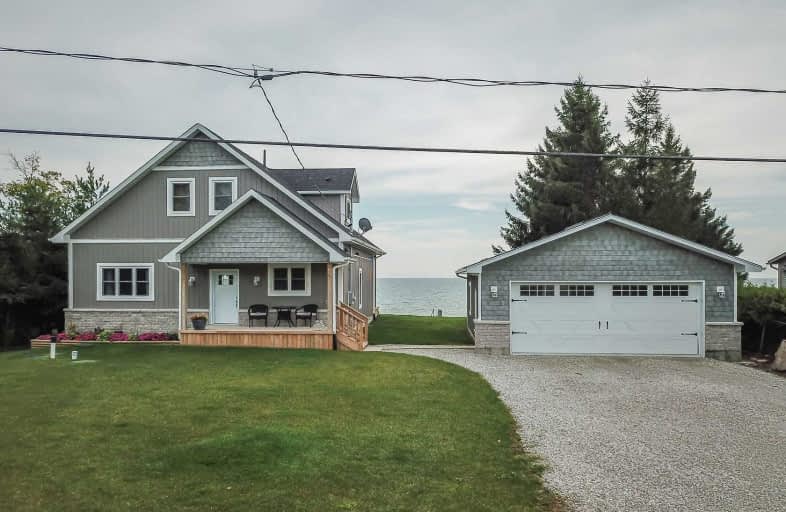Sold on Oct 14, 2019
Note: Property is not currently for sale or for rent.

-
Type: Detached
-
Style: 1 1/2 Storey
-
Lot Size: 79.68 x 185.06 Feet
-
Age: No Data
-
Taxes: $5,222 per year
-
Days on Site: 18 Days
-
Added: Oct 16, 2019 (2 weeks on market)
-
Updated:
-
Last Checked: 3 months ago
-
MLS®#: X4590276
-
Listed By: Re/max escarpment realty inc., brokerage
Waterfront Property, Panoramic L.Erie Views Enjoys 85'Of Protected Shoreline. Oc Liv/Din Rm +Kitchen +Patio Dr Wo To Lake Facing Deck, Masterbedrm, 4Pc Bath+ Laundry Station. Ul- Spacious Bedrm W/Balcony, 3rd Bedrm+4Pc Bath. Lavish Bsmnt Sports Familyrm, Gamesrm, Multi-Purp.Rm/Poss.Bedrm
Extras
Inclusions: Window Coverings & Hardware, C. Fans, Bathroom Mirrors, All Attached Light Fixtures, Ss Otr Microwave, Ss Fridge/Freezer, Ss N/G Stove, Washer, Dryer, 2 Sheds, Workbench In Garage, All Water Pumps/Mechanisms For Gardening
Property Details
Facts for 1018 South Coast Drive, Haldimand
Status
Days on Market: 18
Last Status: Sold
Sold Date: Oct 14, 2019
Closed Date: Nov 29, 2019
Expiry Date: Dec 10, 2019
Sold Price: $715,000
Unavailable Date: Oct 14, 2019
Input Date: Sep 26, 2019
Prior LSC: Listing with no contract changes
Property
Status: Sale
Property Type: Detached
Style: 1 1/2 Storey
Area: Haldimand
Community: Haldimand
Availability Date: Flex
Inside
Bedrooms: 3
Bedrooms Plus: 1
Bathrooms: 2
Kitchens: 1
Rooms: 6
Den/Family Room: No
Air Conditioning: Central Air
Fireplace: No
Washrooms: 2
Building
Basement: Finished
Basement 2: Full
Heat Type: Forced Air
Heat Source: Gas
Exterior: Stone
Exterior: Vinyl Siding
Water Supply Type: Cistern
Water Supply: Other
Special Designation: Unknown
Parking
Driveway: Pvt Double
Garage Spaces: 2
Garage Type: Detached
Covered Parking Spaces: 6
Total Parking Spaces: 8
Fees
Tax Year: 2019
Tax Legal Description: Ptlt18,Con 1,Walpole As In Hc133195 *Cont
Taxes: $5,222
Highlights
Feature: Beach
Land
Cross Street: Hwy 3-Cheapside-Sout
Municipality District: Haldimand
Fronting On: South
Pool: None
Sewer: Septic
Lot Depth: 185.06 Feet
Lot Frontage: 79.68 Feet
Lot Irregularities: 79.68X189.21X2.95X70.
Acres: < .50
Waterfront: Direct
Rooms
Room details for 1018 South Coast Drive, Haldimand
| Type | Dimensions | Description |
|---|---|---|
| Dining Main | 3.20 x 4.37 | |
| Kitchen Main | 4.37 x 2.77 | |
| Foyer Main | 3.40 x 1.12 | Double Sink |
| Living Main | 4.27 x 4.72 | |
| Master Main | 4.42 x 4.01 | |
| Bathroom Main | 2.90 x 3.07 | 4 Pc Bath |
| Br 2nd | 5.64 x 3.99 | |
| Br 2nd | 5.66 x 4.27 | |
| Br Bsmt | - | |
| Bathroom 2nd | 2.34 x 2.77 | 4 Pc Bath |
| Family Bsmt | 4.29 x 5.51 | |
| Games Bsmt | 4.06 x 4.44 |
| XXXXXXXX | XXX XX, XXXX |
XXXX XXX XXXX |
$XXX,XXX |
| XXX XX, XXXX |
XXXXXX XXX XXXX |
$XXX,XXX |
| XXXXXXXX XXXX | XXX XX, XXXX | $715,000 XXX XXXX |
| XXXXXXXX XXXXXX | XXX XX, XXXX | $789,900 XXX XXXX |

St. Stephen's School
Elementary: CatholicSt. Mary's School
Elementary: CatholicRainham Central School
Elementary: PublicWalpole North Elementary School
Elementary: PublicHagersville Elementary School
Elementary: PublicJarvis Public School
Elementary: PublicWaterford District High School
Secondary: PublicHagersville Secondary School
Secondary: PublicCayuga Secondary School
Secondary: PublicSimcoe Composite School
Secondary: PublicMcKinnon Park Secondary School
Secondary: PublicHoly Trinity Catholic High School
Secondary: Catholic- 2 bath
- 3 bed
- 1100 sqft
755 South Coast Drive, Haldimand, Ontario • N0A 1L0 • Haldimand



