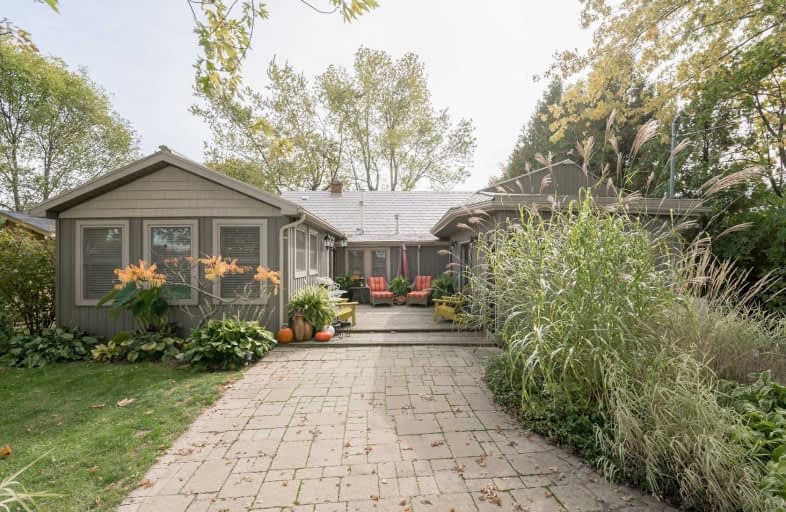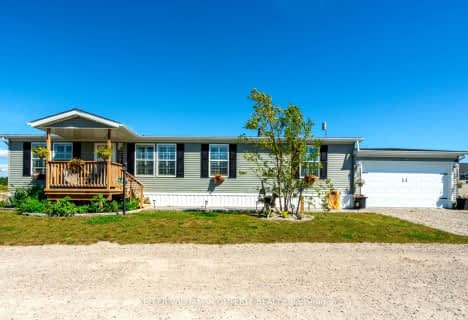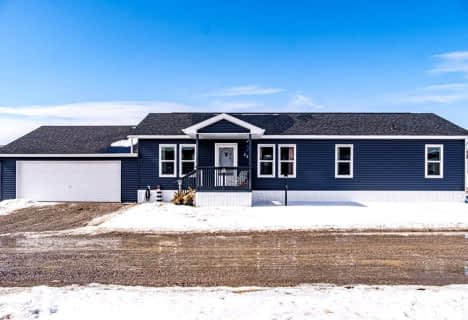
St. Stephen's School
Elementary: Catholic
18.22 km
St. Mary's School
Elementary: Catholic
18.08 km
Rainham Central School
Elementary: Public
10.42 km
Walpole North Elementary School
Elementary: Public
16.90 km
Hagersville Elementary School
Elementary: Public
17.84 km
Jarvis Public School
Elementary: Public
14.49 km
Waterford District High School
Secondary: Public
29.15 km
Hagersville Secondary School
Secondary: Public
17.77 km
Cayuga Secondary School
Secondary: Public
19.41 km
Simcoe Composite School
Secondary: Public
27.44 km
McKinnon Park Secondary School
Secondary: Public
28.55 km
Holy Trinity Catholic High School
Secondary: Catholic
27.82 km





