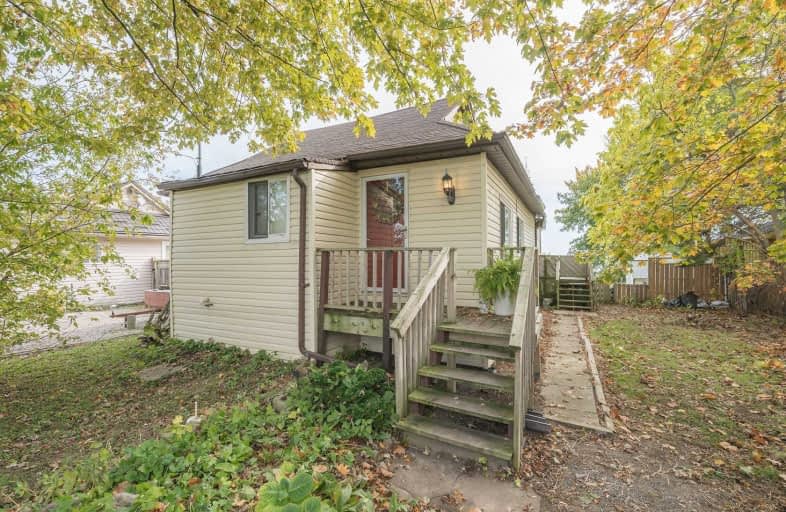Sold on Nov 01, 2019
Note: Property is not currently for sale or for rent.

-
Type: Detached
-
Style: Bungalow
-
Lot Size: 46.3 x 153 Feet
-
Age: No Data
-
Taxes: $2,756 per year
-
Days on Site: 9 Days
-
Added: Nov 01, 2019 (1 week on market)
-
Updated:
-
Last Checked: 2 months ago
-
MLS®#: X4615348
-
Listed By: Re/max escarpment realty inc., brokerage
Tremendous Lake Erie Waterfront Opportunity On Sought After South Coast Drive. Well Presented 2 Bed, 1 Bath Lakefront Home W/ Full Basement Situated On 46' X 153' Lot W/ Stunning Water Views, Stairs Down To The Breakwall, & More! The Open Concept Interior Layout Offers 730 Square Feet On The Main Floor & Fully Finished, Extra High Basement. Spacious Mf Master Bed, Large Living Rm, Oak Kitchen, & Sunrm. Lower Level Rec Room, Additional Bedroom, & Den.
Extras
Inclusions: All Window Coverings & Hardware, N/Gas Fireplace (As Is), Bathroom Mirrors, All Attached Light Fixtures, Fridge, Stove, All Misc. Items And Debris The Seller Wishes To Leave On Completion. ** All In "As Is" Condition**
Property Details
Facts for 1030 South Coast Drive, Haldimand
Status
Days on Market: 9
Last Status: Sold
Sold Date: Nov 01, 2019
Closed Date: Jan 17, 2020
Expiry Date: Dec 23, 2019
Sold Price: $375,100
Unavailable Date: Nov 01, 2019
Input Date: Oct 23, 2019
Property
Status: Sale
Property Type: Detached
Style: Bungalow
Area: Haldimand
Community: Haldimand
Availability Date: Flex
Inside
Bedrooms: 1
Bedrooms Plus: 2
Bathrooms: 1
Kitchens: 1
Rooms: 4
Den/Family Room: Yes
Air Conditioning: Central Air
Fireplace: Yes
Washrooms: 1
Building
Basement: Finished
Basement 2: Full
Heat Type: Forced Air
Heat Source: Gas
Exterior: Vinyl Siding
Water Supply Type: Cistern
Water Supply: Other
Special Designation: Unknown
Parking
Driveway: Pvt Double
Garage Type: None
Covered Parking Spaces: 4
Total Parking Spaces: 4
Fees
Tax Year: 2018
Tax Legal Description: Ptlt18 Con1 Walpole As In Hc243289 Haldimand *Cont
Taxes: $2,756
Land
Cross Street: Cheapside Rd
Municipality District: Haldimand
Fronting On: South
Pool: None
Sewer: Tank
Lot Depth: 153 Feet
Lot Frontage: 46.3 Feet
Acres: < .50
Rooms
Room details for 1030 South Coast Drive, Haldimand
| Type | Dimensions | Description |
|---|---|---|
| Sunroom Main | 2.84 x 7.19 | |
| Kitchen Main | 2.39 x 3.00 | |
| Dining Main | 2.49 x 4.01 | |
| Living Main | 2.57 x 4.88 | |
| Master Main | 2.49 x 4.90 | |
| Foyer Main | 2.74 x 1.22 | |
| Bathroom Main | 2.87 x 1.22 | 3 Pc Bath |
| Laundry Main | 1.27 x 1.22 | |
| Rec Bsmt | 5.82 x 6.81 | |
| Br Bsmt | 3.78 x 2.21 | |
| Br Bsmt | 4.14 x 3.23 | |
| Utility Bsmt | 2.13 x 1.52 |
| XXXXXXXX | XXX XX, XXXX |
XXXX XXX XXXX |
$XXX,XXX |
| XXX XX, XXXX |
XXXXXX XXX XXXX |
$XXX,XXX |
| XXXXXXXX XXXX | XXX XX, XXXX | $375,100 XXX XXXX |
| XXXXXXXX XXXXXX | XXX XX, XXXX | $349,900 XXX XXXX |

St. Stephen's School
Elementary: CatholicSt. Mary's School
Elementary: CatholicRainham Central School
Elementary: PublicWalpole North Elementary School
Elementary: PublicHagersville Elementary School
Elementary: PublicJarvis Public School
Elementary: PublicWaterford District High School
Secondary: PublicHagersville Secondary School
Secondary: PublicCayuga Secondary School
Secondary: PublicSimcoe Composite School
Secondary: PublicMcKinnon Park Secondary School
Secondary: PublicHoly Trinity Catholic High School
Secondary: Catholic- 2 bath
- 3 bed
- 700 sqft
1 Forest Trail, Haldimand, Ontario • N0A 1L0 • Nanticoke



