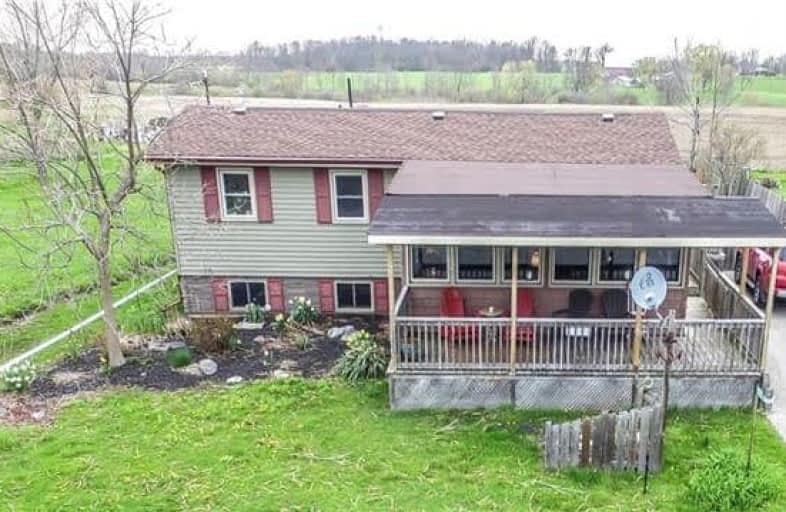Sold on Sep 23, 2018
Note: Property is not currently for sale or for rent.

-
Type: Detached
-
Style: Bungalow
-
Size: 700 sqft
-
Lot Size: 65 x 120 Feet
-
Age: 31-50 years
-
Taxes: $2,080 per year
-
Days on Site: 139 Days
-
Added: Sep 07, 2019 (4 months on market)
-
Updated:
-
Last Checked: 3 months ago
-
MLS®#: X4120923
-
Listed By: Re/max escarpment realty inc., brokerage
Welcome Home To A Beautiful Quiet, Peaceful Beach Community. Cute Bungalow With Open Concept Design, Large All Season Sunroom, Electric Fire Place In Family Room, 2 Additional Large Bedrooms In Basement With Recreation Room. Features Include Vaulted Ceilings, Additional Guest Bunkie, Generator And An Unobstructed View Of Lake Erie. Room Sizes Approximate.
Extras
Inclusions:Fridge,Gas Stove,Washer,Dryer,Water Heater,Generator,All Window Coverings,All Elf's & Electric Fire Stove In Family Room Exclusions:Mirror & Toilet Paper Holder In Main Bathroom. Electric Corner Fireplace In Sunroom.
Property Details
Facts for 1033 South Coast Drive, Haldimand
Status
Days on Market: 139
Last Status: Sold
Sold Date: Sep 23, 2018
Closed Date: Oct 16, 2018
Expiry Date: Nov 07, 2018
Sold Price: $335,000
Unavailable Date: Sep 23, 2018
Input Date: May 08, 2018
Property
Status: Sale
Property Type: Detached
Style: Bungalow
Size (sq ft): 700
Age: 31-50
Area: Haldimand
Community: Nanticoke
Availability Date: Tba
Assessment Amount: $190,000
Assessment Year: 2016
Inside
Bedrooms: 2
Bedrooms Plus: 2
Bathrooms: 2
Kitchens: 1
Rooms: 4
Den/Family Room: Yes
Air Conditioning: Central Air
Fireplace: Yes
Laundry Level: Lower
Central Vacuum: N
Washrooms: 2
Utilities
Electricity: Available
Gas: Yes
Cable: Available
Telephone: Available
Building
Basement: Finished
Basement 2: Full
Heat Type: Forced Air
Heat Source: Gas
Exterior: Vinyl Siding
Elevator: N
UFFI: No
Water Supply Type: Cistern
Water Supply: Other
Physically Handicapped-Equipped: N
Special Designation: Unknown
Other Structures: Garden Shed
Retirement: N
Parking
Driveway: Private
Garage Type: None
Covered Parking Spaces: 3
Total Parking Spaces: 3
Fees
Tax Year: 2017
Tax Legal Description: Pt Lt18 Con1 Walpole Pt2 18R4607 Haldimand County
Taxes: $2,080
Highlights
Feature: Beach
Feature: Lake Access
Feature: School Bus Route
Land
Cross Street: Cheapside
Municipality District: Haldimand
Fronting On: North
Parcel Number: 382020257
Pool: None
Sewer: Tank
Lot Depth: 120 Feet
Lot Frontage: 65 Feet
Acres: < .50
Waterfront: Indirect
Rooms
Room details for 1033 South Coast Drive, Haldimand
| Type | Dimensions | Description |
|---|---|---|
| Family Ground | 3.18 x 5.64 | |
| Sunroom Ground | 3.33 x 5.88 | |
| Kitchen Ground | 2.24 x 5.64 | |
| Master Ground | 2.95 x 3.51 | |
| Br Ground | 2.57 x 2.95 | |
| Mudroom Ground | 2.36 x 3.96 | |
| Bathroom Ground | - | 3 Pc Bath |
| Br Bsmt | 3.20 x 3.61 | |
| Br Bsmt | 2.92 x 3.56 | |
| Rec Bsmt | 4.88 x 4.88 | |
| Bathroom Bsmt | - | 3 Pc Bath |
| XXXXXXXX | XXX XX, XXXX |
XXXX XXX XXXX |
$XXX,XXX |
| XXX XX, XXXX |
XXXXXX XXX XXXX |
$XXX,XXX |
| XXXXXXXX XXXX | XXX XX, XXXX | $335,000 XXX XXXX |
| XXXXXXXX XXXXXX | XXX XX, XXXX | $359,000 XXX XXXX |

St. Stephen's School
Elementary: CatholicSt. Mary's School
Elementary: CatholicRainham Central School
Elementary: PublicWalpole North Elementary School
Elementary: PublicHagersville Elementary School
Elementary: PublicJarvis Public School
Elementary: PublicWaterford District High School
Secondary: PublicHagersville Secondary School
Secondary: PublicCayuga Secondary School
Secondary: PublicSimcoe Composite School
Secondary: PublicMcKinnon Park Secondary School
Secondary: PublicHoly Trinity Catholic High School
Secondary: Catholic- 2 bath
- 3 bed
- 700 sqft
1 Forest Trail, Haldimand, Ontario • N0A 1L0 • Nanticoke



