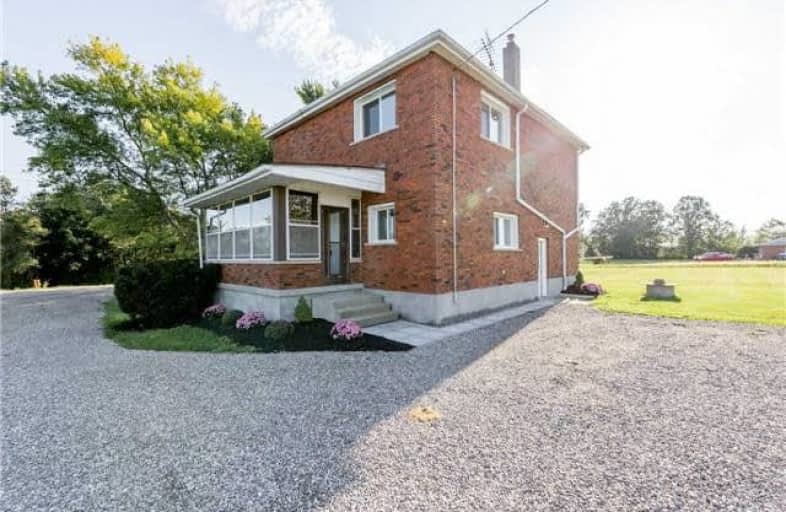Removed on Dec 01, 2018
Note: Property is not currently for sale or for rent.

-
Type: Detached
-
Style: 2-Storey
-
Size: 1500 sqft
-
Lot Size: 1.49 x 0 Acres
-
Age: 51-99 years
-
Days on Site: 34 Days
-
Added: Sep 07, 2019 (1 month on market)
-
Updated:
-
Last Checked: 3 months ago
-
MLS®#: X4265315
-
Listed By: Re/max escarpment realty inc., brokerage
Exquisitely Updated 3 Bed, 1.5 Bath 2 Storey Home On Private 1.49 Acre & Desired 32'X60' Detached Shop. Premium Finishes Throughout Highlighted By Eat In Kitchen Featuring Custom "Baresa" Kitchen Cabinetry, Hand Scrapped Laminate Floors, 3 Large Beds, & Full Basement. Recent Updates In 2018 Include New Wiring, Insulation, Drywall, Windows, Roof, Plumbing, & N/Gas Furnace (04). Rsa
Extras
Inclusions; All Attached Light Fixtures, Any Window Coverings & Hardware
Property Details
Facts for 1049 Townline Road East, Haldimand
Status
Days on Market: 34
Sold Date: Jun 16, 2025
Closed Date: Nov 30, -0001
Expiry Date: Dec 01, 2018
Unavailable Date: Nov 30, -0001
Input Date: Oct 02, 2018
Prior LSC: Listing with no contract changes
Property
Status: Sale
Property Type: Detached
Style: 2-Storey
Size (sq ft): 1500
Age: 51-99
Area: Haldimand
Community: Haldimand
Availability Date: Flexible
Inside
Bedrooms: 3
Bathrooms: 2
Kitchens: 1
Rooms: 6
Den/Family Room: Yes
Air Conditioning: None
Fireplace: No
Washrooms: 2
Building
Basement: Full
Basement 2: Unfinished
Heat Type: Forced Air
Heat Source: Gas
Exterior: Brick
Water Supply Type: Cistern
Water Supply: Other
Special Designation: Unknown
Other Structures: Workshop
Parking
Driveway: Private
Garage Spaces: 12
Garage Type: Detached
Covered Parking Spaces: 10
Total Parking Spaces: 22
Fees
Tax Year: 2018
Tax Legal Description: N/A - Recent Severance. Tbd
Highlights
Feature: Level
Feature: Wooded/Treed
Land
Cross Street: Regional Rd 56
Municipality District: Haldimand
Fronting On: South
Pool: None
Sewer: Septic
Lot Frontage: 1.49 Acres
Acres: .50-1.99
Rooms
Room details for 1049 Townline Road East, Haldimand
| Type | Dimensions | Description |
|---|---|---|
| Mudroom Main | 5.11 x 2.21 | |
| Living Main | 4.01 x 5.44 | |
| Dining Main | 3.96 x 4.09 | |
| Kitchen Main | 6.53 x 6.53 | Eat-In Kitchen |
| Bathroom Main | 0.91 x 1.65 | 2 Pc Bath |
| Other Main | 3.25 x 3.23 | |
| Br 2nd | 3.58 x 4.22 | |
| Br 2nd | 3.61 x 4.09 | |
| Br 2nd | 2.21 x 2.31 | |
| Other 2nd | 2.21 x 2.13 | |
| Bathroom 2nd | 2.90 x 2.18 | 4 Pc Bath |
| Utility Bsmt | 6.71 x 4.65 |
| XXXXXXXX | XXX XX, XXXX |
XXXXXXX XXX XXXX |
|
| XXX XX, XXXX |
XXXXXX XXX XXXX |
$XXX,XXX | |
| XXXXXXXX | XXX XX, XXXX |
XXXX XXX XXXX |
$XXX,XXX |
| XXX XX, XXXX |
XXXXXX XXX XXXX |
$X,XXX,XXX |
| XXXXXXXX XXXXXXX | XXX XX, XXXX | XXX XXXX |
| XXXXXXXX XXXXXX | XXX XX, XXXX | $529,900 XXX XXXX |
| XXXXXXXX XXXX | XXX XX, XXXX | $952,000 XXX XXXX |
| XXXXXXXX XXXXXX | XXX XX, XXXX | $1,025,000 XXX XXXX |

St. Stephen's School
Elementary: CatholicSeneca Central Public School
Elementary: PublicRainham Central School
Elementary: PublicJ L Mitchener Public School
Elementary: PublicSt. Matthew Catholic Elementary School
Elementary: CatholicBellmoore Public School
Elementary: PublicDunnville Secondary School
Secondary: PublicCayuga Secondary School
Secondary: PublicMcKinnon Park Secondary School
Secondary: PublicSaltfleet High School
Secondary: PublicSt. Jean de Brebeuf Catholic Secondary School
Secondary: CatholicBishop Ryan Catholic Secondary School
Secondary: Catholic

