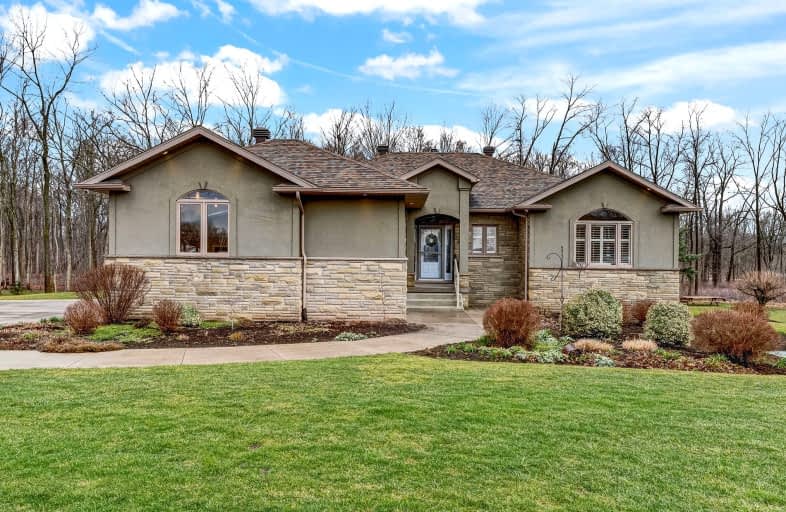
Car-Dependent
- Almost all errands require a car.
Somewhat Bikeable
- Most errands require a car.

St. Stephen's School
Elementary: CatholicSt. Mary's School
Elementary: CatholicRainham Central School
Elementary: PublicOneida Central Public School
Elementary: PublicJ L Mitchener Public School
Elementary: PublicHagersville Elementary School
Elementary: PublicWaterford District High School
Secondary: PublicDunnville Secondary School
Secondary: PublicHagersville Secondary School
Secondary: PublicCayuga Secondary School
Secondary: PublicMcKinnon Park Secondary School
Secondary: PublicBishop Ryan Catholic Secondary School
Secondary: Catholic-
Ye Olde Fisherville Restaurant
2 Erie Avenue S, Fisherville, ON N0A 1G0 6.57km -
Main 88 Pizza Pub
88 Main Street S, Hagersville, ON N0A 1H0 17.93km -
The Argyle St Grill
345 Argyle Street S, Caledonia, ON N3W 2L7 26.55km
-
Tim Horton’s
2120 Main St N, Jarvis, ON N0A 1J0 16.44km -
Grand River Marina & Cafe
7336 Rainham Road, Haldimand, ON N1A 1Z3 19.4km -
Tim Hortons
1 Saint Andrew Street, Port Dover, ON N0A 1N0 22.46km
-
GoodLife Fitness
1096 Wilson Street W, Ancaster, ON L9G 3K9 42.19km -
Orangetheory Fitness Ancaster
1191 Wilson St West, Ste 3, Ancaster, ON L9G 3K9 42.1km -
GoodLife Fitness
1070 Stone Church Road E, Hamilton, ON L8W 3K8 42.12km
-
Rymal Gage Pharmacy
153 - 905 Rymal Rd E, Hamilton, ON L8W 3M2 41.43km -
People's PharmaChoice
30 Rymal Road E, Unit 4, Hamilton, ON L9B 1T7 42km -
Grey Gretzky Pharmacy
422 Grey Street, Unit 2, Brantford, ON N3S 4X8 43.7km
-
Sunflower Cafe
1 Main St W, Selkirk, ON N0A 1P0 0.96km -
Fresh Market Kitchen
7 Main Street E, Haldimand, ON N0A 1P0 1km -
Ye Olde Fisherville Restaurant
2 Erie Avenue S, Fisherville, ON N0A 1G0 6.57km
-
Canadian Tire
365 Argyle Street S, Caledonia, ON N3W 1Z2 26.43km -
Dollarama
180 Queen Street, Dunnville, ON N1A 1H7 26.91km -
Shoes! Factory Outlet
65 Donly Drive N, Simcoe, ON N3Y 0C2 29.37km
-
Mike's No Frills
87 Thompson Drive, Port Dover, ON N0A 1N4 24.05km -
Food Basics
201 Argyle Street N, Unit 187, Caledonia, ON N3W 1K9 28.26km -
FreshCo
2525 Hamilton Regional Road 56, Hamilton, ON L0R 1C0 34.96km
-
Liquor Control Board of Ontario
233 Dundurn Street S, Hamilton, ON L8P 4K8 47.86km -
LCBO
1149 Barton Street E, Hamilton, ON L8H 2V2 48.38km -
The Beer Store
396 Elizabeth St, Burlington, ON L7R 2L6 56.69km
-
New Credit Variety
78 1st Line Road, Hagersville, ON N0A 1H0 18.97km -
Canadian Tire Gas+ - Simcoe
136 Queensway East, Simcoe, ON N3Y 4M5 29.75km -
Norfolk Fireplace & Vac
Simcoe, ON N3Y 2N3 31.87km
-
Cineplex Cinemas Hamilton Mountain
795 Paramount Dr, Hamilton, ON L8J 0B4 41.96km -
Starlite Drive In Theatre
59 Green Mountain Road E, Stoney Creek, ON L8J 2W3 43.83km -
Cineplex Cinemas- Ancaster
771 Golf Links Road, Ancaster, ON L9G 3K9 44.89km
-
Dunnville Public Library
317 Chestnut Street, Dunnville, ON N1A 2H4 27.02km -
Hamilton Public Library
100 Mohawk Road W, Hamilton, ON L9C 1W1 45.22km -
H.G. Thode Library
1280 Main Street W, Hamilton, ON L8S 48.49km
-
St Peter's Residence
125 Av Redfern, Hamilton, ON L9C 7W9 46.23km -
Juravinski Cancer Centre
699 Concession Street, Hamilton, ON L8V 5C2 46.65km -
Juravinski Hospital
711 Concession Street, Hamilton, ON L8V 5C2 46.6km
-
Selkirk Provincial Park
151 Wheeleras Sideroad, Selkirk ON 0.93km -
Selkirk Provincial Park
151 Wheeler Rd, Selkirk ON N0A 1P0 1.09km -
Lower Fort Garry National Historic Site of Canada
Selkirk ON N0A 1P0 2.47km
-
CIBC
4 Main St E, Selkirk ON N0A 1P0 0.94km -
RBC Royal Bank
8 Erie Ave N (at Dufferin St), Fisherville ON N0A 1G0 6.69km -
Meridian Credit Union
34 Haldimand Rd 55, Nanticoke ON N0A 1L0 11.72km
- 2 bath
- 3 bed
- 1500 sqft
291 Lakeshore Road North, Haldimand, Ontario • N0A 1P0 • Haldimand


