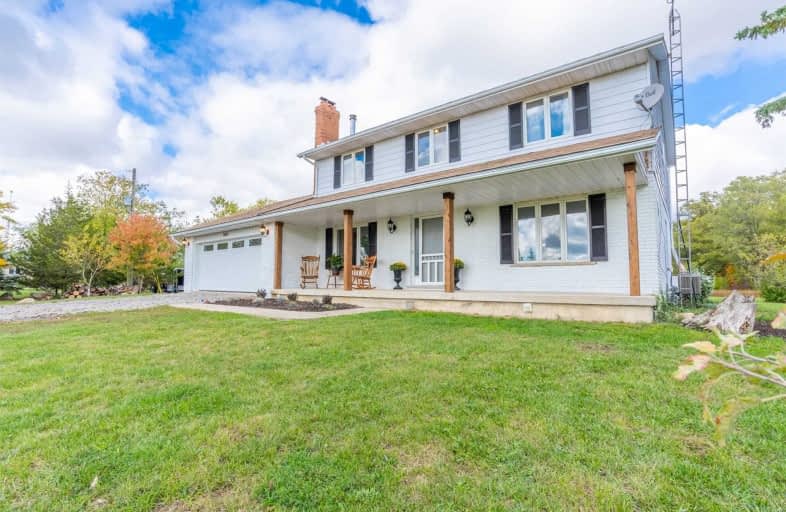
Grandview Central Public School
Elementary: Public
14.31 km
Seneca Central Public School
Elementary: Public
8.90 km
Caistor Central Public School
Elementary: Public
9.75 km
St. Michael's School
Elementary: Catholic
13.23 km
Fairview Avenue Public School
Elementary: Public
12.88 km
Thompson Creek Elementary School
Elementary: Public
12.02 km
South Lincoln High School
Secondary: Public
17.18 km
Dunnville Secondary School
Secondary: Public
12.94 km
Cayuga Secondary School
Secondary: Public
12.59 km
Orchard Park Secondary School
Secondary: Public
24.04 km
Saltfleet High School
Secondary: Public
20.80 km
Bishop Ryan Catholic Secondary School
Secondary: Catholic
21.57 km


