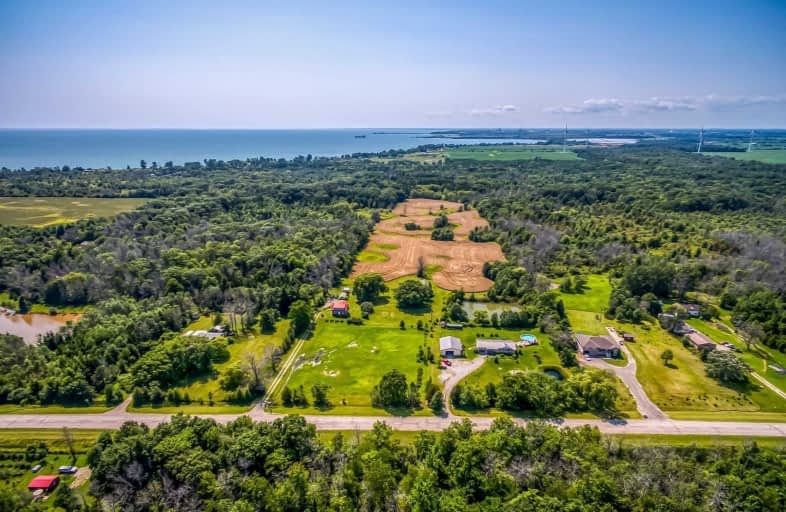Sold on Sep 12, 2021
Note: Property is not currently for sale or for rent.

-
Type: Detached
-
Style: 1 1/2 Storey
-
Lot Size: 239 x 1408 Feet
-
Age: No Data
-
Taxes: $1,500 per year
-
Days on Site: 50 Days
-
Added: Jul 24, 2021 (1 month on market)
-
Updated:
-
Last Checked: 2 months ago
-
MLS®#: X5320149
-
Listed By: Re/max escarpment realty inc., brokerage
Stunning 45.61 Acre Park Like Lot Offering Approximately 11 Acres Of Workable Land, Meticulously Maintained Grounds Around The Home, & The Remainder Bush Abounding With Wildlife. Great Curb Appeal, Tasteful Landscaping, Durable Vinyl Sided Exterior, Steel Roof, Pond, & Original Hip Roof Barn. The Circa 1860 Home Offers 3 Beds, 1 Bath, Highlighted By Refreshed Ei Kitchen, Mf Laundry, Living Rm With Wainscotting Accents & Gas Fireplace, Mf Bed, 2 Ul Bed, & 4Pc
Extras
Closet To Amenities & Relaxing Commute To 403 & Qew.
Property Details
Facts for 107 Brooklin Road, Haldimand
Status
Days on Market: 50
Last Status: Sold
Sold Date: Sep 12, 2021
Closed Date: Nov 26, 2021
Expiry Date: Sep 30, 2021
Sold Price: $835,000
Unavailable Date: Sep 12, 2021
Input Date: Jul 26, 2021
Prior LSC: Listing with no contract changes
Property
Status: Sale
Property Type: Detached
Style: 1 1/2 Storey
Area: Haldimand
Community: Nanticoke
Availability Date: 60-89 Days
Inside
Bedrooms: 3
Bathrooms: 1
Kitchens: 1
Rooms: 6
Den/Family Room: Yes
Air Conditioning: Central Air
Fireplace: Yes
Washrooms: 1
Building
Basement: Part Bsmt
Heat Type: Forced Air
Heat Source: Gas
Exterior: Vinyl Siding
Water Supply: Well
Special Designation: Unknown
Parking
Driveway: Pvt Double
Garage Spaces: 1
Garage Type: Detached
Covered Parking Spaces: 6
Total Parking Spaces: 6
Fees
Tax Year: 2020
Tax Legal Description: Pt Lt 15 Con 1 Walpole; Pt S Pt Lt 16 Con 1 *
Taxes: $1,500
Land
Cross Street: South Coast Drive
Municipality District: Haldimand
Fronting On: East
Parcel Number: 38202013
Pool: Abv Grnd
Sewer: Septic
Lot Depth: 1408 Feet
Lot Frontage: 239 Feet
Acres: 25-49.99
Rooms
Room details for 107 Brooklin Road, Haldimand
| Type | Dimensions | Description |
|---|---|---|
| Dining Main | 10.00 x 10.70 | |
| Kitchen Main | 10.00 x 13.70 | |
| Bathroom Main | 4.11 x 6.70 | |
| Laundry Main | 6.20 x 6.00 | |
| Family Main | 14.70 x 15.20 | |
| Br Main | 10.60 x 17.80 | |
| Utility Bsmt | 8.00 x 22.00 | |
| Utility Bsmt | 8.00 x 22.00 | |
| Br 2nd | 12.90 x 9.70 | |
| Br 2nd | 17.90 x 12.10 |
| XXXXXXXX | XXX XX, XXXX |
XXXX XXX XXXX |
$XXX,XXX |
| XXX XX, XXXX |
XXXXXX XXX XXXX |
$XXX,XXX |
| XXXXXXXX XXXX | XXX XX, XXXX | $835,000 XXX XXXX |
| XXXXXXXX XXXXXX | XXX XX, XXXX | $849,900 XXX XXXX |

St. Stephen's School
Elementary: CatholicSt. Mary's School
Elementary: CatholicRainham Central School
Elementary: PublicWalpole North Elementary School
Elementary: PublicHagersville Elementary School
Elementary: PublicJarvis Public School
Elementary: PublicWaterford District High School
Secondary: PublicHagersville Secondary School
Secondary: PublicCayuga Secondary School
Secondary: PublicSimcoe Composite School
Secondary: PublicMcKinnon Park Secondary School
Secondary: PublicHoly Trinity Catholic High School
Secondary: Catholic- 2 bath
- 3 bed
- 1100 sqft
755 South Coast Drive, Haldimand, Ontario • N0A 1L0 • Haldimand



