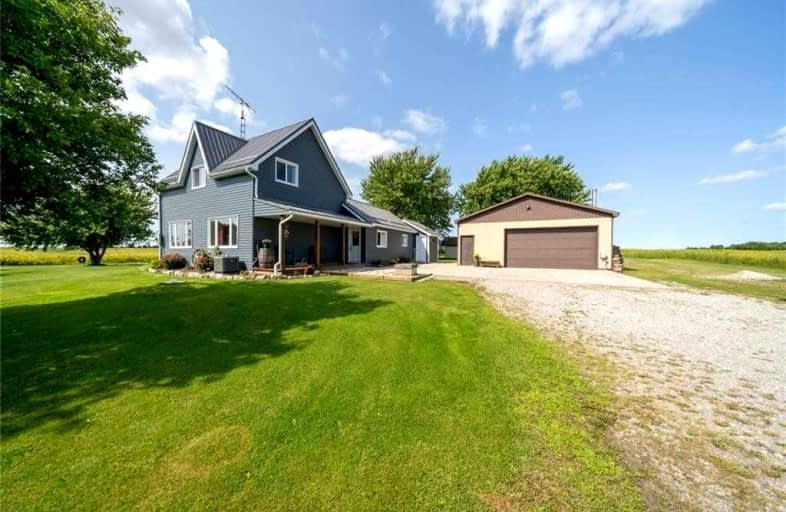Sold on Oct 19, 2022
Note: Property is not currently for sale or for rent.

-
Type: Detached
-
Style: 2-Storey
-
Lot Size: 145.34 x 178.43 Feet
-
Age: No Data
-
Taxes: $3,010 per year
-
Days on Site: 21 Days
-
Added: Sep 28, 2022 (3 weeks on market)
-
Updated:
-
Last Checked: 2 months ago
-
MLS®#: X5778541
-
Listed By: Re/max escarpment realty inc., brokerage
Beautifully Presented, Exquisitely Updated Circa 1860 4 Bedroom Home On Private 145' X 178' Lot With Sought After 28' X 40' Detached Garage With Concrete Floor, Hydro, Built In Bar, & Woodstove! Great Curb Appeal With Custom Covered Side Porch & Wood Beam Accents Overlooking Rolling Country Views, Steel Roof 21', Vinyl Siding 21', Updated Windows, Tasteful Landscaping, & Ample Parking Area With Concrete Parking Area In Front Of Garage. The Flowing Interior Layout Offers 1571 Sq Ft Of Living Area Highlighted By Refreshed Eat In Kitchen Cabinetry With Contrasting Island & Subway Tile Backsplash, Spacious Living Room With Accent Wall, Desired Mf Primary Bedroom, New 4 Pc Bathroom, Mf Laundry, & Back Mudroom. The Upper Includes 3 Spacious Bedrooms & Upper Level Rec Room / Family Room Area. Highlights Include - Modern Decor & Fixtures, Premium Flooring Throughout, Large Principal Rooms, & More. The Complete Country Package At A Realistic Price!
Property Details
Facts for 1073 Concession 3 Walpole Road, Haldimand
Status
Days on Market: 21
Last Status: Sold
Sold Date: Oct 19, 2022
Closed Date: Nov 28, 2022
Expiry Date: Nov 30, 2022
Sold Price: $670,000
Unavailable Date: Oct 19, 2022
Input Date: Sep 28, 2022
Property
Status: Sale
Property Type: Detached
Style: 2-Storey
Area: Haldimand
Community: Nanticoke
Availability Date: Flexible
Inside
Bedrooms: 4
Bathrooms: 1
Kitchens: 1
Rooms: 8
Den/Family Room: Yes
Air Conditioning: Central Air
Fireplace: No
Washrooms: 1
Building
Basement: Part Bsmt
Basement 2: Unfinished
Heat Type: Forced Air
Heat Source: Gas
Exterior: Vinyl Siding
Water Supply Type: Cistern
Water Supply: Municipal
Special Designation: Unknown
Parking
Driveway: Private
Garage Spaces: 4
Garage Type: Detached
Covered Parking Spaces: 6
Total Parking Spaces: 10
Fees
Tax Year: 2021
Tax Legal Description: Lt 14 Con 4 Walpole Pt 1, 18R3626; Haldimand Coun
Taxes: $3,010
Land
Cross Street: Sandusk Rd
Municipality District: Haldimand
Fronting On: North
Parcel Number: 381970084
Pool: None
Sewer: Sewers
Lot Depth: 178.43 Feet
Lot Frontage: 145.34 Feet
Rooms
Room details for 1073 Concession 3 Walpole Road, Haldimand
| Type | Dimensions | Description |
|---|---|---|
| Rec 2nd | 5.03 x 2.74 | |
| Br 2nd | 2.97 x 2.74 | |
| Br 2nd | 3.35 x 2.74 | |
| Br 2nd | 2.97 x 2.74 | |
| Laundry Main | 2.44 x 3.56 | |
| Bathroom Main | 2.44 x 3.56 | 4 Pc Bath |
| Kitchen Main | 2.74 x 3.56 | |
| Dining Main | 2.26 x 3.56 | |
| Family Main | 3.96 x 5.66 | |
| Br Main | 3.28 x 3.96 | |
| Other Main | 4.11 x 2.01 | |
| Other Bsmt | 7.49 x 5.21 |
| XXXXXXXX | XXX XX, XXXX |
XXXX XXX XXXX |
$XXX,XXX |
| XXX XX, XXXX |
XXXXXX XXX XXXX |
$XXX,XXX |
| XXXXXXXX XXXX | XXX XX, XXXX | $670,000 XXX XXXX |
| XXXXXXXX XXXXXX | XXX XX, XXXX | $699,900 XXX XXXX |

St. Mary's School
Elementary: CatholicRainham Central School
Elementary: PublicWalpole North Elementary School
Elementary: PublicOneida Central Public School
Elementary: PublicHagersville Elementary School
Elementary: PublicJarvis Public School
Elementary: PublicWaterford District High School
Secondary: PublicHagersville Secondary School
Secondary: PublicCayuga Secondary School
Secondary: PublicSimcoe Composite School
Secondary: PublicMcKinnon Park Secondary School
Secondary: PublicHoly Trinity Catholic High School
Secondary: Catholic

