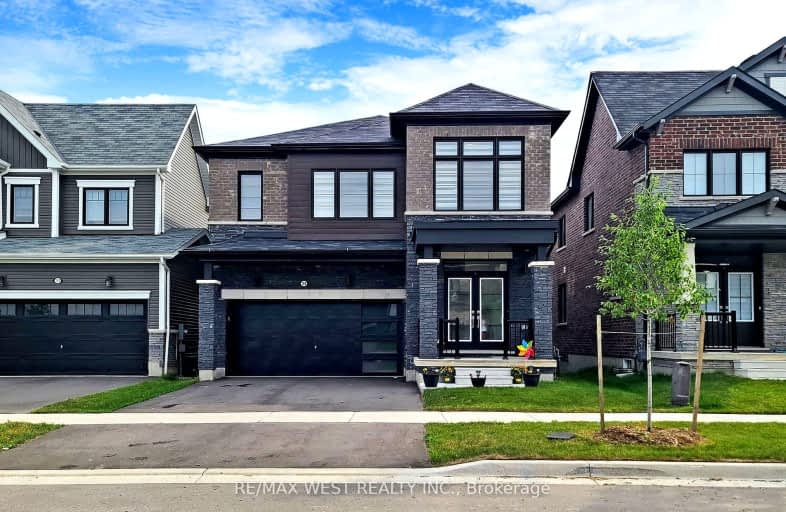Removed on Nov 30, 2023
Note: Property is not currently for sale or for rent.

-
Type: Detached
-
Style: 2-Storey
-
Size: 2500 sqft
-
Lease Term: 1 Year
-
Possession: Vacant
-
All Inclusive: No Data
-
Lot Size: 36.1 x 99.5 Feet
-
Age: 0-5 years
-
Added: Jul 21, 2023 (1 second on market)
-
Updated:
-
Last Checked: 2 months ago
-
MLS®#: X6686326
-
Listed By: Re/max west realty inc.
Aurora Model Empire Home (2,625 Sqft) Located In The Beautiful Community Of Hagersville Near To Hamilton Airport. Comes With All Smart Appliances Ss Fridge, Ss Stove, Ss Dishwasher, Washer & Dryer, Window Coverings, Light Fixtures And Is Move In Ready. Features A Double Car Garage, 4 Bed, 4 Bath, A Bright Walk-Out Basement, Media Loft On 2nd Floor, Mudroom On Main Level, Large Master Bedroom With Walk-In Closer And An Upgraded 6- Piece Master Ensuite. Utilities Additional; Please Provide Proof Of Income/Employment, Credit Check.
Property Details
Facts for 108 David Street North, Haldimand
Status
Last Status: Listing with no contract changes
Sold Date: Jun 08, 2025
Closed Date: Nov 30, -0001
Expiry Date: Nov 30, 2023
Unavailable Date: Nov 30, -0001
Input Date: Jul 21, 2023
Property
Status: Lease
Property Type: Detached
Style: 2-Storey
Size (sq ft): 2500
Age: 0-5
Area: Haldimand
Community: Haldimand
Availability Date: Vacant
Inside
Bedrooms: 4
Bathrooms: 4
Kitchens: 1
Rooms: 3
Den/Family Room: Yes
Air Conditioning: Central Air
Fireplace: Yes
Laundry: Ensuite
Laundry Level: Main
Central Vacuum: N
Washrooms: 4
Building
Basement: W/O
Heat Type: Forced Air
Heat Source: Gas
Exterior: Alum Siding
Exterior: Brick
Private Entrance: Y
Water Supply: Municipal
Special Designation: Unknown
Parking
Driveway: Private
Garage Spaces: 2
Garage Type: Attached
Covered Parking Spaces: 2
Total Parking Spaces: 4
Land
Cross Street: Highway 6/King St E
Municipality District: Haldimand
Fronting On: South
Parcel Number: 381830731
Pool: None
Sewer: Sewers
Lot Depth: 99.5 Feet
Lot Frontage: 36.1 Feet
Payment Frequency: Monthly
Additional Media
- Virtual Tour: https://www.winsold.com/tour/239680/branded/41487
Rooms
Room details for 108 David Street North, Haldimand
| Type | Dimensions | Description |
|---|---|---|
| Kitchen Main | 2.90 x 4.40 | |
| Breakfast Main | 3.20 x 4.40 | |
| Dining Main | 3.70 x 4.20 | |
| Great Rm Main | 3.70 x 4.20 | Electric Fireplace |
| Laundry Main | 2.00 x 4.40 | |
| Prim Bdrm Upper | 4.10 x 5.00 | |
| 2nd Br Upper | 3.70 x 3.10 | |
| 3rd Br Upper | 4.00 x 3.50 | |
| 4th Br Upper | 3.50 x 3.70 | |
| Bathroom Upper | - | |
| Bathroom Upper | - | |
| Bathroom Upper | - |
| XXXXXXXX | XXX XX, XXXX |
XXXXXXX XXX XXXX |
|
| XXX XX, XXXX |
XXXXXX XXX XXXX |
$X,XXX | |
| XXXXXXXX | XXX XX, XXXX |
XXXX XXX XXXX |
$XXX,XXX |
| XXX XX, XXXX |
XXXXXX XXX XXXX |
$XXX,XXX | |
| XXXXXXXX | XXX XX, XXXX |
XXXXXXX XXX XXXX |
|
| XXX XX, XXXX |
XXXXXX XXX XXXX |
$XXX,XXX | |
| XXXXXXXX | XXX XX, XXXX |
XXXXXXX XXX XXXX |
|
| XXX XX, XXXX |
XXXXXX XXX XXXX |
$XXX,XXX |
| XXXXXXXX XXXXXXX | XXX XX, XXXX | XXX XXXX |
| XXXXXXXX XXXXXX | XXX XX, XXXX | $3,000 XXX XXXX |
| XXXXXXXX XXXX | XXX XX, XXXX | $810,000 XXX XXXX |
| XXXXXXXX XXXXXX | XXX XX, XXXX | $799,900 XXX XXXX |
| XXXXXXXX XXXXXXX | XXX XX, XXXX | XXX XXXX |
| XXXXXXXX XXXXXX | XXX XX, XXXX | $849,900 XXX XXXX |
| XXXXXXXX XXXXXXX | XXX XX, XXXX | XXX XXXX |
| XXXXXXXX XXXXXX | XXX XX, XXXX | $999,999 XXX XXXX |

St. Mary's School
Elementary: CatholicWalpole North Elementary School
Elementary: PublicOneida Central Public School
Elementary: PublicNotre Dame Catholic Elementary School
Elementary: CatholicHagersville Elementary School
Elementary: PublicJarvis Public School
Elementary: PublicWaterford District High School
Secondary: PublicHagersville Secondary School
Secondary: PublicCayuga Secondary School
Secondary: PublicMcKinnon Park Secondary School
Secondary: PublicBishop Tonnos Catholic Secondary School
Secondary: CatholicAncaster High School
Secondary: Public

