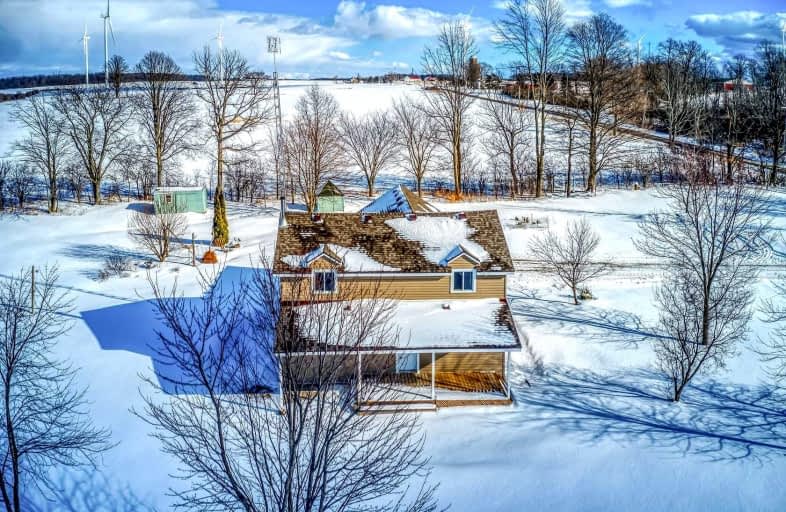Sold on Feb 03, 2022
Note: Property is not currently for sale or for rent.

-
Type: Detached
-
Style: 1 1/2 Storey
-
Size: 1100 sqft
-
Lot Size: 200 x 250 Feet
-
Age: 51-99 years
-
Days on Site: 8 Days
-
Added: Jan 26, 2022 (1 week on market)
-
Updated:
-
Last Checked: 2 months ago
-
MLS®#: X5481464
-
Listed By: Re/max escarpment realty inc., brokerage
"Country Living" At It's Finest! Freshly Painted/Redecorated 1.5 Stry Home Sit. On 1.15 Ac Lot Fronting On Paved Sec. Road Overlooking Creek + Farm Fields In Sw Haldimand Cnty-45 Min/Hamilton Near Selkirk. Offers 1384Sf Of Living Area, Ei Kitchen, Dining Room, Living Room, 2Pc Bath W/Laundry + Mud Room. Upper Level Enjoys 3 Oversized Bedrooms, Large Hallway & Mod. 4Pc Bath. Full 5Ft High Poured Conc. Basement W/Conc. Floor Ensures Ample Dry Storage Space.
Extras
Inclusions: All Attached Window Coverings & Related Hardware, All Ceiling Fans, All Attached Interior & Exterior Light Fixtures, All Bathroom Mirrors, Fridge, Stove, Dishwasher, Hot Water Heater
Property Details
Facts for 1093 Concession 2 Road, Haldimand
Status
Days on Market: 8
Last Status: Sold
Sold Date: Feb 03, 2022
Closed Date: Apr 11, 2022
Expiry Date: May 02, 2022
Sold Price: $671,000
Unavailable Date: Feb 03, 2022
Input Date: Jan 26, 2022
Prior LSC: Sold
Property
Status: Sale
Property Type: Detached
Style: 1 1/2 Storey
Size (sq ft): 1100
Age: 51-99
Area: Haldimand
Community: Haldimand
Availability Date: Flexible
Inside
Bedrooms: 3
Bathrooms: 2
Kitchens: 1
Rooms: 6
Den/Family Room: No
Air Conditioning: None
Fireplace: No
Washrooms: 2
Building
Basement: Full
Basement 2: Unfinished
Heat Type: Forced Air
Heat Source: Oil
Exterior: Alum Siding
Water Supply Type: Cistern
Water Supply: Other
Special Designation: Unknown
Parking
Driveway: Front Yard
Garage Type: None
Covered Parking Spaces: 2
Total Parking Spaces: 2
Fees
Tax Year: 2022
Tax Legal Description: Part Of The South 1/2 Of Lot 20 Concession 3**
Highlights
Feature: Clear View
Feature: Level
Feature: Place Of Worship
Feature: Rec Centre
Feature: School
Land
Cross Street: Cheapside Rd
Municipality District: Haldimand
Fronting On: North
Pool: None
Sewer: Septic
Lot Depth: 250 Feet
Lot Frontage: 200 Feet
Acres: .50-1.99
Additional Media
- Virtual Tour: http://www.myvisuallistings.com/cvtnb/321191
Rooms
Room details for 1093 Concession 2 Road, Haldimand
| Type | Dimensions | Description |
|---|---|---|
| Kitchen Main | 4.06 x 4.47 | Double Sink |
| Foyer Main | 2.62 x 1.32 | |
| Dining Main | 4.42 x 4.39 | |
| Living Main | 6.02 x 4.65 | |
| Bathroom Main | 1.07 x 1.45 | 2 Pc Bath |
| Laundry Main | 0.74 x 1.45 | |
| Foyer 2nd | 4.17 x 1.83 | |
| Br 2nd | 4.09 x 5.84 | |
| Br 2nd | 4.34 x 3.35 | |
| Br 2nd | 3.40 x 4.42 | W/I Closet |
| Bathroom 2nd | 4.29 x 2.59 | 4 Pc Bath |
| XXXXXXXX | XXX XX, XXXX |
XXXX XXX XXXX |
$XXX,XXX |
| XXX XX, XXXX |
XXXXXX XXX XXXX |
$XXX,XXX |
| XXXXXXXX XXXX | XXX XX, XXXX | $671,000 XXX XXXX |
| XXXXXXXX XXXXXX | XXX XX, XXXX | $599,900 XXX XXXX |

St. Stephen's School
Elementary: CatholicSt. Mary's School
Elementary: CatholicRainham Central School
Elementary: PublicJ L Mitchener Public School
Elementary: PublicHagersville Elementary School
Elementary: PublicJarvis Public School
Elementary: PublicWaterford District High School
Secondary: PublicHagersville Secondary School
Secondary: PublicCayuga Secondary School
Secondary: PublicSimcoe Composite School
Secondary: PublicMcKinnon Park Secondary School
Secondary: PublicHoly Trinity Catholic High School
Secondary: Catholic- 2 bath
- 3 bed
7 Forest Trail, Haldimand, Ontario • N0A 1L0 • Nanticoke



