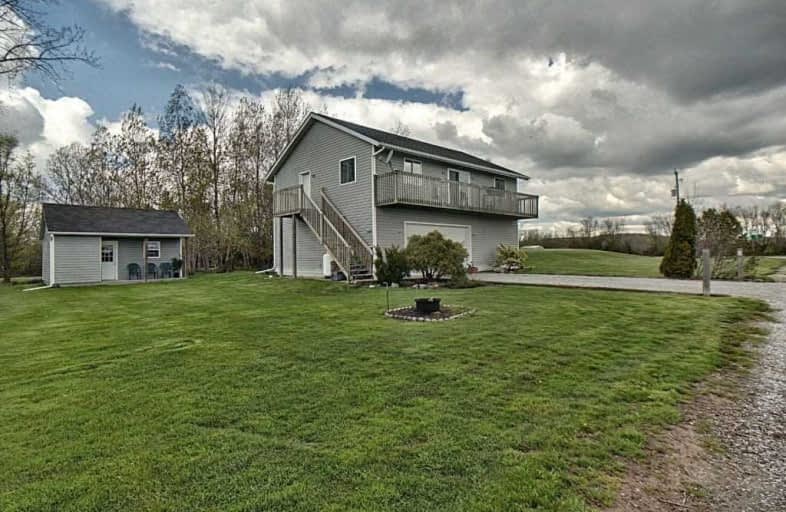Sold on Jun 12, 2021
Note: Property is not currently for sale or for rent.

-
Type: Detached
-
Style: 2-Storey
-
Size: 700 sqft
-
Lot Size: 107.9 x 208.32 Feet
-
Age: No Data
-
Taxes: $2,474 per year
-
Days on Site: 34 Days
-
Added: May 09, 2021 (1 month on market)
-
Updated:
-
Last Checked: 2 months ago
-
MLS®#: X5227166
-
Listed By: Purplebricks, brokerage
Solid All Season Detached Home For Sale Situated On A Large Corner Lot On Private Road. Fully Furnished And Move In Ready! Main Floor Living W/ A Nice Open Concept Main Living Area. 2 Bedrooms, 4 Pc Main Bath & Laundry. Walkout Balcony W/ Partial Lake View. Separate Bunky On Property As Well. 8X8 Shed. Large 5 Car Garage. Walking Distance To The Shores Of Lake Erie W/ Deeded Lake Access. Minutes From Selkirk Conservation Area.
Extras
Rental Equipment: Propane
Property Details
Facts for 11 English Manor Lane, Haldimand
Status
Days on Market: 34
Last Status: Sold
Sold Date: Jun 12, 2021
Closed Date: Jul 12, 2021
Expiry Date: Sep 08, 2021
Sold Price: $555,000
Unavailable Date: Jun 12, 2021
Input Date: May 09, 2021
Property
Status: Sale
Property Type: Detached
Style: 2-Storey
Size (sq ft): 700
Area: Haldimand
Community: Haldimand
Availability Date: Flex
Inside
Bedrooms: 2
Bathrooms: 1
Kitchens: 1
Rooms: 6
Den/Family Room: No
Air Conditioning: Window Unit
Fireplace: Yes
Laundry Level: Main
Central Vacuum: N
Washrooms: 1
Building
Basement: None
Heat Type: Baseboard
Heat Source: Electric
Exterior: Vinyl Siding
Water Supply: Other
Special Designation: Unknown
Parking
Driveway: Pvt Double
Garage Spaces: 5
Garage Type: Built-In
Covered Parking Spaces: 4
Total Parking Spaces: 9
Fees
Tax Year: 2020
Tax Legal Description: Pt Lt 4 Con 1 Rainham As In Hc269237; T/W Hc269237
Taxes: $2,474
Land
Cross Street: Lakeshore & English
Municipality District: Haldimand
Fronting On: South
Pool: None
Sewer: Septic
Lot Depth: 208.32 Feet
Lot Frontage: 107.9 Feet
Acres: < .50
Rooms
Room details for 11 English Manor Lane, Haldimand
| Type | Dimensions | Description |
|---|---|---|
| Master Main | 3.35 x 3.66 | |
| 2nd Br Main | 3.45 x 3.61 | |
| Dining Main | 2.87 x 4.62 | |
| Kitchen Main | 3.56 x 3.66 | |
| Laundry Main | 2.03 x 2.13 | |
| Living Main | 4.57 x 4.65 |
| XXXXXXXX | XXX XX, XXXX |
XXXX XXX XXXX |
$XXX,XXX |
| XXX XX, XXXX |
XXXXXX XXX XXXX |
$XXX,XXX |
| XXXXXXXX XXXX | XXX XX, XXXX | $555,000 XXX XXXX |
| XXXXXXXX XXXXXX | XXX XX, XXXX | $574,900 XXX XXXX |

St. Stephen's School
Elementary: CatholicSt. Mary's School
Elementary: CatholicRainham Central School
Elementary: PublicOneida Central Public School
Elementary: PublicJ L Mitchener Public School
Elementary: PublicHagersville Elementary School
Elementary: PublicDunnville Secondary School
Secondary: PublicHagersville Secondary School
Secondary: PublicCayuga Secondary School
Secondary: PublicMcKinnon Park Secondary School
Secondary: PublicSt. Jean de Brebeuf Catholic Secondary School
Secondary: CatholicBishop Ryan Catholic Secondary School
Secondary: Catholic

