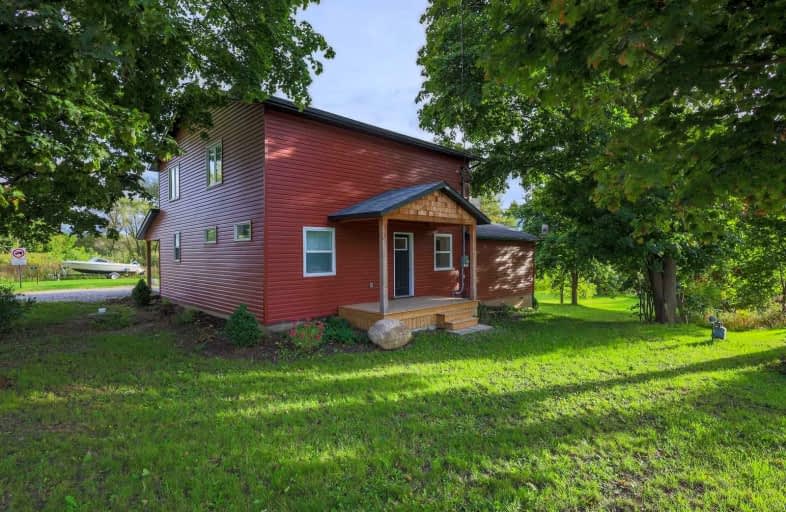Sold on Oct 28, 2022
Note: Property is not currently for sale or for rent.

-
Type: Detached
-
Style: 2-Storey
-
Lot Size: 181.96 x 217.25 Feet
-
Age: No Data
-
Taxes: $3,137 per year
-
Days on Site: 24 Days
-
Added: Oct 04, 2022 (3 weeks on market)
-
Updated:
-
Last Checked: 1 month ago
-
MLS®#: X5784260
-
Listed By: Real broker ontario ltd., brokerage
Welcome To 11 Water Street, Located Right In Between The Towns Of Dunnville And Cayuga, This Is A Perfect Family Home! With 4 Generously Sized Bedrooms, 2.5 Bathrooms, And Just Under An Acre Of Land, This Home Has Everything You Need And More! The Rustic Charm And Exposed Beams Give This Home A Unique Feel That Is Sure To Stand Out. Updates Throughout The Home Ensure That You're Move-In Ready, While The Large Living Space Provides Plenty Of Room For Your Family To Grow. Head Downstairs To Your Blank Canvas, With 8Ft Ceilings, The Basement Is Just Waiting For Your Personal Touches! The Large Mud Room Is Perfect For Keeping Your Family Organized And On Track. Don't Miss Out On This Incredible Opportunity - Call Today!
Property Details
Facts for 11 Water Street, Haldimand
Status
Days on Market: 24
Last Status: Sold
Sold Date: Oct 28, 2022
Closed Date: Jan 11, 2023
Expiry Date: Dec 30, 2022
Sold Price: $750,000
Unavailable Date: Oct 28, 2022
Input Date: Oct 04, 2022
Property
Status: Sale
Property Type: Detached
Style: 2-Storey
Area: Haldimand
Community: Dunnville
Availability Date: Flexible
Inside
Bedrooms: 4
Bathrooms: 3
Kitchens: 1
Rooms: 8
Den/Family Room: Yes
Air Conditioning: Central Air
Fireplace: Yes
Washrooms: 3
Building
Basement: Full
Basement 2: Unfinished
Heat Type: Forced Air
Heat Source: Gas
Exterior: Vinyl Siding
Water Supply: Other
Special Designation: Unknown
Parking
Driveway: Pvt Double
Garage Type: None
Covered Parking Spaces: 4
Total Parking Spaces: 4
Fees
Tax Year: 2021
Tax Legal Description: Lt 1 W/S Water St, 2 W/S Water St Pl 8851 Except H
Taxes: $3,137
Highlights
Feature: Hospital
Feature: Park
Feature: Place Of Worship
Feature: River/Stream
Land
Cross Street: Smithville Rd To Wat
Municipality District: Haldimand
Fronting On: West
Pool: None
Sewer: Septic
Lot Depth: 217.25 Feet
Lot Frontage: 181.96 Feet
Rooms
Room details for 11 Water Street, Haldimand
| Type | Dimensions | Description |
|---|---|---|
| Living Main | 4.67 x 8.79 | |
| Kitchen Main | 3.63 x 6.60 | |
| Laundry Main | 2.29 x 5.64 | |
| Prim Bdrm Main | 3.28 x 5.23 | |
| Bathroom Main | - | 4 Pc Ensuite |
| Bathroom Main | - | 2 Pc Bath |
| 2nd Br 2nd | 3.78 x 3.78 | |
| 3rd Br 2nd | 4.37 x 3.68 | |
| 4th Br 2nd | 3.23 x 4.17 | |
| Bathroom 2nd | - | 5 Pc Bath |
| XXXXXXXX | XXX XX, XXXX |
XXXX XXX XXXX |
$XXX,XXX |
| XXX XX, XXXX |
XXXXXX XXX XXXX |
$XXX,XXX | |
| XXXXXXXX | XXX XX, XXXX |
XXXXXXX XXX XXXX |
|
| XXX XX, XXXX |
XXXXXX XXX XXXX |
$XXX,XXX | |
| XXXXXXXX | XXX XX, XXXX |
XXXXXXX XXX XXXX |
|
| XXX XX, XXXX |
XXXXXX XXX XXXX |
$XXX,XXX | |
| XXXXXXXX | XXX XX, XXXX |
XXXX XXX XXXX |
$XXX,XXX |
| XXX XX, XXXX |
XXXXXX XXX XXXX |
$XXX,XXX |
| XXXXXXXX XXXX | XXX XX, XXXX | $750,000 XXX XXXX |
| XXXXXXXX XXXXXX | XXX XX, XXXX | $799,000 XXX XXXX |
| XXXXXXXX XXXXXXX | XXX XX, XXXX | XXX XXXX |
| XXXXXXXX XXXXXX | XXX XX, XXXX | $859,000 XXX XXXX |
| XXXXXXXX XXXXXXX | XXX XX, XXXX | XXX XXXX |
| XXXXXXXX XXXXXX | XXX XX, XXXX | $799,000 XXX XXXX |
| XXXXXXXX XXXX | XXX XX, XXXX | $830,000 XXX XXXX |
| XXXXXXXX XXXXXX | XXX XX, XXXX | $749,900 XXX XXXX |

Grandview Central Public School
Elementary: PublicSeneca Central Public School
Elementary: PublicCaistor Central Public School
Elementary: PublicSt. Michael's School
Elementary: CatholicFairview Avenue Public School
Elementary: PublicThompson Creek Elementary School
Elementary: PublicSouth Lincoln High School
Secondary: PublicDunnville Secondary School
Secondary: PublicCayuga Secondary School
Secondary: PublicOrchard Park Secondary School
Secondary: PublicBlessed Trinity Catholic Secondary School
Secondary: CatholicSaltfleet High School
Secondary: Public

