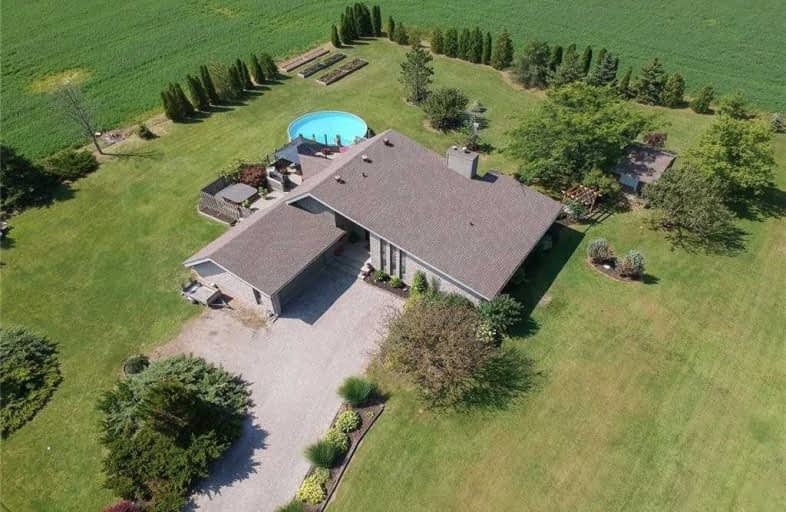Sold on Dec 05, 2019
Note: Property is not currently for sale or for rent.

-
Type: Detached
-
Style: Bungalow
-
Size: 1500 sqft
-
Lot Size: 209 x 209 Feet
-
Age: 31-50 years
-
Taxes: $3,898 per year
-
Days on Site: 93 Days
-
Added: Dec 06, 2019 (3 months on market)
-
Updated:
-
Last Checked: 3 months ago
-
MLS®#: X4566967
-
Listed By: Re/max escarpment realty inc., brokerage
Impressive Rural Bungalow Sit.On Landscaped 1Ac Lot. Offers 1691Sf Of Beautifully Appointed Living Area, 1691Sf Basement, 410Sf Htd Dble Garage+Resort Back Yard Ftrs 670Sf Tiered Deck W/Gazebo, Glass Panel Enclosure, 24' Ag Pool +Hot Tub. Great Rm W/Fp +Resurfaced Hrdwd Flrng, Kitch + Walk-Out, Lavish Master, 2 Bedrms, Mf Laund, 4Pc Bath, 2Pc Bath+Garage Entry. Drywalled Perimeter Walls+Painted Ceiling Joists Highlight Basement Ftrs 2 Add. Bedrms+Ri Bath.Rsa
Extras
Inclusions: Hot Tub & Related Equip., Swimming Pool & Related Equipment, Shed, Window Coverings & Hardware, Ceiling Fans, Bathroom Mirrors, All Attached Light Fixtures, Bi Dishwasher, Range Hood. Exclusions: Stand Up Freezer
Property Details
Facts for 1107 Cheapside Road, Haldimand
Status
Days on Market: 93
Last Status: Sold
Sold Date: Dec 05, 2019
Closed Date: Apr 01, 2020
Expiry Date: Dec 13, 2019
Sold Price: $612,000
Unavailable Date: Dec 05, 2019
Input Date: Sep 05, 2019
Property
Status: Sale
Property Type: Detached
Style: Bungalow
Size (sq ft): 1500
Age: 31-50
Area: Haldimand
Community: Haldimand
Availability Date: Flexible
Inside
Bedrooms: 5
Bathrooms: 2
Kitchens: 1
Rooms: 7
Den/Family Room: No
Air Conditioning: None
Fireplace: Yes
Washrooms: 2
Building
Basement: Finished
Basement 2: Full
Heat Type: Forced Air
Heat Source: Propane
Exterior: Stone
Exterior: Wood
Water Supply Type: Cistern
Water Supply: Other
Special Designation: Unknown
Parking
Driveway: Pvt Double
Garage Spaces: 2
Garage Type: Attached
Covered Parking Spaces: 4
Total Parking Spaces: 6
Fees
Tax Year: 2019
Tax Legal Description: Pt Lt18 Con6 Walpole Pt1 18R3286 Haldimand County
Taxes: $3,898
Land
Cross Street: Con. 5 Walpole Road
Municipality District: Haldimand
Fronting On: West
Parcel Number: 381980137
Pool: Abv Grnd
Sewer: Septic
Lot Depth: 209 Feet
Lot Frontage: 209 Feet
Rooms
Room details for 1107 Cheapside Road, Haldimand
| Type | Dimensions | Description |
|---|---|---|
| Living Main | 3.78 x 4.11 | |
| Dining Main | 4.17 x 5.08 | |
| Kitchen Main | 3.89 x 4.01 | |
| Bathroom Main | 1.60 x 1.52 | 2 Pc Bath |
| Br Main | 2.87 x 3.43 | |
| Br Main | 2.97 x 3.58 | |
| Master Main | 3.53 x 5.18 | |
| Bathroom Main | 2.69 x 3.15 | 4 Pc Bath |
| Family Bsmt | 6.83 x 4.72 | |
| Rec Bsmt | 4.17 x 4.72 | |
| Br Bsmt | 3.81 x 3.28 | |
| Br Bsmt | 4.04 x 3.23 |
| XXXXXXXX | XXX XX, XXXX |
XXXX XXX XXXX |
$XXX,XXX |
| XXX XX, XXXX |
XXXXXX XXX XXXX |
$XXX,XXX |
| XXXXXXXX XXXX | XXX XX, XXXX | $612,000 XXX XXXX |
| XXXXXXXX XXXXXX | XXX XX, XXXX | $619,900 XXX XXXX |

St. Mary's School
Elementary: CatholicRainham Central School
Elementary: PublicWalpole North Elementary School
Elementary: PublicOneida Central Public School
Elementary: PublicHagersville Elementary School
Elementary: PublicJarvis Public School
Elementary: PublicWaterford District High School
Secondary: PublicHagersville Secondary School
Secondary: PublicCayuga Secondary School
Secondary: PublicSimcoe Composite School
Secondary: PublicMcKinnon Park Secondary School
Secondary: PublicHoly Trinity Catholic High School
Secondary: Catholic

