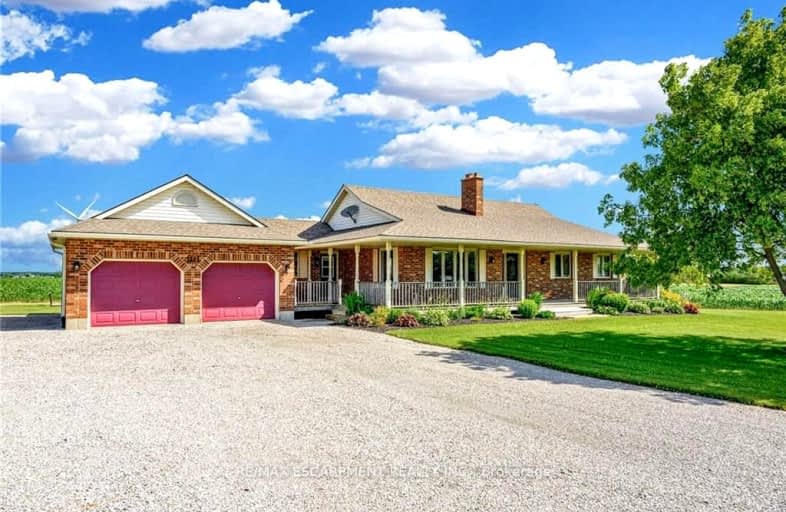Car-Dependent
- Almost all errands require a car.
0
/100
Somewhat Bikeable
- Most errands require a car.
25
/100

St. Stephen's School
Elementary: Catholic
9.25 km
Seneca Central Public School
Elementary: Public
19.15 km
Rainham Central School
Elementary: Public
5.12 km
Oneida Central Public School
Elementary: Public
18.39 km
J L Mitchener Public School
Elementary: Public
8.72 km
Thompson Creek Elementary School
Elementary: Public
17.55 km
Dunnville Secondary School
Secondary: Public
17.50 km
Hagersville Secondary School
Secondary: Public
19.78 km
Cayuga Secondary School
Secondary: Public
10.88 km
McKinnon Park Secondary School
Secondary: Public
23.87 km
Saltfleet High School
Secondary: Public
35.50 km
Bishop Ryan Catholic Secondary School
Secondary: Catholic
35.04 km



